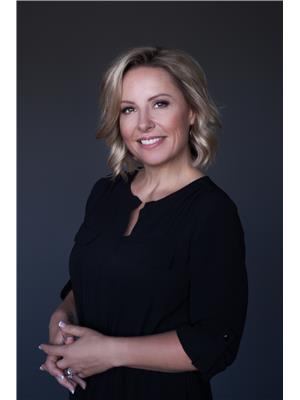1525 Westside Road Unit 80, West Kelowna
- Bedrooms: 2
- Bathrooms: 2
- Living area: 952 square feet
- Type: Mobile
- Added: 24 days ago
- Updated: 23 days ago
- Last Checked: 21 hours ago
Welcome to your dream home at Westpoint MHP! This meticulously cared-for 2-bedroom + family room (could be used as a den or bedroom) 2-bathroom residence features soaring vaulted ceilings, and bright skylights that fill the space with natural light. With numerous windows throughout, you'll enjoy an airy and inviting atmosphere. Nestled in a serene cul-de-sac and backing onto a peaceful creek, this home offers exceptional privacy and tranquility. The manicured yard is complemented by a detached shed with power, perfect for your storage or hobby needs. Step outside onto the large, partially covered deck—an ideal spot for year-round enjoyment, whether you're hosting gatherings or relaxing with a book. Don’t miss this opportunity to own a home that combines comfort and privacy. Pet lovers will be delighted to know that this community is pet-friendly, with the exception of aggressive breeds (must be approved by management). Roof (2020) H20 (2018) (id:1945)
powered by

Property Details
- Roof: Asphalt shingle, Unknown
- Cooling: Wall unit
- Heating: Forced air
- Stories: 1
- Year Built: 2002
- Structure Type: Manufactured Home
- Exterior Features: Vinyl siding
Interior Features
- Flooring: Carpeted, Linoleum
- Appliances: Washer, Refrigerator, Oven - Electric, Dishwasher, Dryer, Microwave
- Living Area: 952
- Bedrooms Total: 2
Exterior & Lot Features
- View: Mountain view
- Water Source: Municipal water
- Parking Total: 3
- Parking Features: See Remarks
Location & Community
- Community Features: Family Oriented, Pet Restrictions, Pets Allowed With Restrictions
Property Management & Association
- Association Fee: 535
- Association Fee Includes: Pad Rental
Utilities & Systems
- Sewer: Municipal sewage system
Tax & Legal Information
- Zoning: Unknown
- Parcel Number: 000-000-000
- Tax Annual Amount: 1178.05
Room Dimensions
This listing content provided by REALTOR.ca has
been licensed by REALTOR®
members of The Canadian Real Estate Association
members of The Canadian Real Estate Association

















