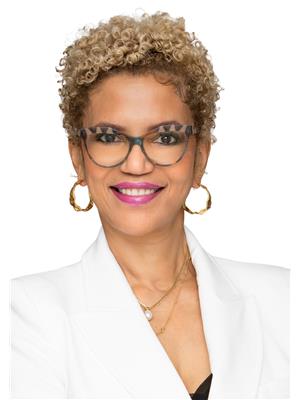57 6779 Glen Erin Drive, Mississauga
- Bedrooms: 3
- Bathrooms: 2
- Type: Townhouse
- Added: 47 days ago
- Updated: 13 days ago
- Last Checked: 10 hours ago
**NEWLY Renovated** This townhome offers 3 bedrooms and 2 bathrooms with engineered hardwood flooring on the first and second floors. The white and gray kitchen features a stylish Karran sink, subway tile backsplash, colour core countertops, soft-close drawers, with porcelain tiles that extend to the bathrooms. Step into two newly renovated bathrooms, where every detail has been thoughtfully designed. The finished basement offers a spacious and versatile area perfect for a family room, home office, or entertainment space. Extras include a new furnace (2024), upgraded electrical panel (2024), single-car garage, driveway parking, and plenty of visitor parking. This home is in a family-friendly community, close to Meadowvale Town Centre, the Community Centre, public transit, and much more. Don't miss the chance to live in this move-in-ready home! (id:1945)
powered by

Property Details
- Cooling: Central air conditioning
- Heating: Forced air, Natural gas
- Stories: 2
- Structure Type: Row / Townhouse
- Exterior Features: Brick, Aluminum siding
Interior Features
- Basement: Finished, N/A
- Flooring: Hardwood, Porcelain Tile
- Appliances: Refrigerator, Dishwasher, Stove, Range, Dryer, Microwave, Hood Fan, Blinds
- Bedrooms Total: 3
Exterior & Lot Features
- Parking Total: 2
- Parking Features: Attached Garage
- Building Features: Visitor Parking
Location & Community
- Directions: Glen Erin Drive and Shelter Bay
- Common Interest: Condo/Strata
- Community Features: Community Centre, Pet Restrictions
Property Management & Association
- Association Fee: 461.49
- Association Name: Peel Condo Corporation No. 107
- Association Fee Includes: Water, Insurance, Parking
Tax & Legal Information
- Tax Annual Amount: 3018
- Zoning Description: RM5-370
Room Dimensions

This listing content provided by REALTOR.ca has
been licensed by REALTOR®
members of The Canadian Real Estate Association
members of The Canadian Real Estate Association















