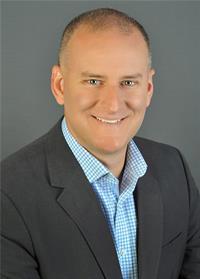119 Rue De La Vaudaire, Gatineau
- Bedrooms: 3
- Bathrooms: 2
- Living area: 1453.56 square feet
- Type: Residential
- Added: 65 days ago
- Updated: 65 days ago
- Last Checked: 6 hours ago
Magnificent semi-detached of almost 1450 sf with garage located on a corner lot of approximately 5000 sf. The open concept main floor is very bright and south facing. It presents a functional kitchen with quartz countertop. On the 2nd floor, there are 3 spacious bedrooms, a modern bathroom including a washer/dryer cabinet to save you steps. The recently renovated basement features a large family room, a second bathroom and storage (which could be transformed into a 4th bedroom if necessary). And what about the yard! WOW! With its heated in-ground swimming pool: an oasis of peace with plenty of sunshine awaits you! (id:1945)
powered by

Property DetailsKey information about 119 Rue De La Vaudaire
- Roof: Asphalt shingle, Unknown
- Cooling: Central air conditioning, Air exchanger
- Heating: Natural gas
- Stories: 2
- Year Built: 2016
- Structure Type: House
- Exterior Features: Brick, Vinyl
- Building Area Total: 855.62
- Foundation Details: Poured Concrete
Interior FeaturesDiscover the interior design and amenities
- Basement: Partially finished, Full, Six feet and over
- Living Area: 1453.56
- Bedrooms Total: 3
- Bathrooms Partial: 1
Exterior & Lot FeaturesLearn about the exterior and lot specifics of 119 Rue De La Vaudaire
- Lot Features: Corner Site, Flat site, Paved driveway, Plain paving stone driveway, PVC window, Sliding windows
- Water Source: Municipal water
- Lot Size Units: square meters
- Parking Total: 3
- Pool Features: Inground pool, Heated pool
- Parking Features: Garage, Other
- Lot Size Dimensions: 458.90
Utilities & SystemsReview utilities and system installations
- Sewer: Municipal sewage system
Tax & Legal InformationGet tax and legal details applicable to 119 Rue De La Vaudaire
- Zoning: Residential
Room Dimensions

This listing content provided by REALTOR.ca
has
been licensed by REALTOR®
members of The Canadian Real Estate Association
members of The Canadian Real Estate Association
Nearby Listings Stat
Active listings
3
Min Price
$499,900
Max Price
$1,050,000
Avg Price
$741,600
Days on Market
282 days
Sold listings
0
Min Sold Price
$0
Max Sold Price
$0
Avg Sold Price
$0
Days until Sold
days
Nearby Places
Additional Information about 119 Rue De La Vaudaire




































