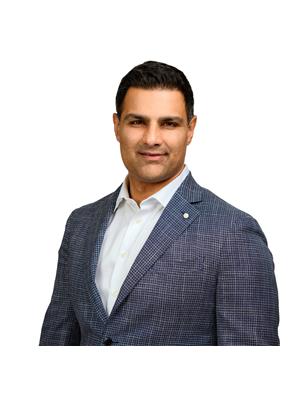302 230 King Street E, Toronto Moss Park
- Bedrooms: 1
- Bathrooms: 1
- Type: Apartment
- Added: 63 days ago
- Updated: 1 days ago
- Last Checked: 4 hours ago
Experience the timeless elegance of Kings Court, a heritage conversion building nestled in the heart of downtown. This 1-bedroom, 1-bathroom suite effortlessly combines classic charm with modern amenities. The thoughtfully designed floor plan exudes tranquility and spaciousness, with the bedroom featuring a large closet conveniently located next to a contemporary bathroom with a stand-up shower. The bright, kitchen is a culinary enthusiast's dream, boasting full-sized appliances, ample storage, and an extended counter. The open-concept living and dining area offers versatility, ideal for both entertaining and relaxing, and seamlessly flows onto a private balcony. Residents enjoy stunning city views from the rooftop deck and a well-equipped gym, with all utilities included in the maintenance fee. Kings Court fosters a unique community atmosphere rarely found in downtown condos, making it perfect for small families and professionals. Embrace the urban lifestyle without sacrificing peace and tranquility, as this home provides a serene oasis amidst the bustling energy of downtown. (id:1945)
powered by

Property Details
- Cooling: Central air conditioning
- Heating: Forced air, Natural gas
- Structure Type: Apartment
- Exterior Features: Brick
Interior Features
- Flooring: Hardwood, Slate, Carpeted
- Appliances: Washer, Refrigerator, Dishwasher, Range, Dryer
- Bedrooms Total: 1
Exterior & Lot Features
- Lot Features: Balcony
- Building Features: Exercise Centre, Sauna
Location & Community
- Directions: King/Shelbourne
- Common Interest: Condo/Strata
- Street Dir Suffix: East
- Community Features: Pet Restrictions
Property Management & Association
- Association Fee: 542.35
- Association Name: Brookfield Residential Services Limited
- Association Fee Includes: Common Area Maintenance, Heat, Electricity, Water, Insurance
Tax & Legal Information
- Tax Annual Amount: 2225.35
Room Dimensions
This listing content provided by REALTOR.ca has
been licensed by REALTOR®
members of The Canadian Real Estate Association
members of The Canadian Real Estate Association














