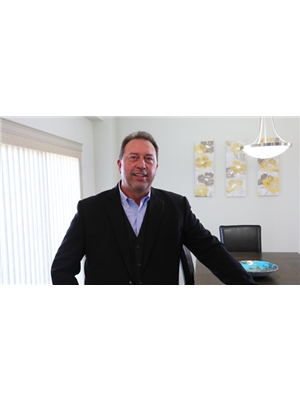368 Evanspark Circle Nw, Calgary
- Bedrooms: 4
- Bathrooms: 4
- Living area: 2272.4 square feet
- Type: Residential
- Added: 54 days ago
- Updated: 9 days ago
- Last Checked: 5 hours ago
Open House Sept 8 from 12-3. Welcome to this stunning family home situated on a quiet street with PARKS AND PLAYGROUNDS within an earshot. The house has 3,023 square feet of FINISHED living space with a WALK OUT lower level. As you enter the house you are greeted by a spacious entry with oversized closet for all the guest’s coats and shoes. A few more steps inside is a 2 piece bathroom and the expansive MAIN FLOOR LAUNDRY and mudroom which has an exit to the OVERSIZED double garage. Newly refinished, RICH HARDWOOD FLOORING flows throughout the main level. The 9 FOOT CEILINGS and walls of floor to ceiling windows flood the main floor with fresh air and natural light. The spacious kitchen, dining room and living room are all adjacent to each other and create a perfect space for entertaining and hosting family functions. The kitchen has new STAINLESS STEEL appliances and cupboards galore! The GRANITE covered island is also a sit up breakfast bar for ease of cleanup after quick meals. The DECK off the dining room is perfect for enjoying the outside space with a park view on summer nights or a quiet spot to enjoy your morning coffee. Upstairs there are two good sized bedrooms with large closets and plenty of room for the dressers and desks. The large BONUS ROOM is perfect for a play room or TV room/office area or gym and there is a complete wall of venting windows and a high VAULTED ceiling with a dual speed ceiling fan. The PRIMARY SUITE is spacious and will fit all your king sized furniture. The walk in closet is like another bedroom - it is gigantic. There is a 5 piece ensuite has double sink vanity, walk in shower, large bath tub and a water closet for privacy. There is also a 4 piece bathroom on this level. The quiet WALK OUT lower level is drenched with natural light and has one spacious bedroom, a 4 piece bathroom and a large family room with eating nook or office area. There is also a second washer and dryer location set up with taps and vent and plumbi ng for sink in family room. There are sliding glass doors that lead to a private covered patio off the back yard. The yard has just been landscaped with beautiful flowers new sod and trees. Nothing left to do here, all the expensive stuff has been looked after. RECENT UPDATES INCLUDE: Central AIR CONDITIONING July 2024, All walls professionally painted May 2024, stainless steel fridge and stove May 2024 , parging replaced May 2024, new carpet on upper level and stairs May 2024, refinished hardwood flooring June 2024. This home is like new! (id:1945)
powered by

Property Details
- Cooling: Central air conditioning
- Heating: Forced air, Natural gas, Other
- Stories: 2
- Year Built: 2008
- Structure Type: House
- Exterior Features: Vinyl siding
- Foundation Details: Poured Concrete
- Construction Materials: Wood frame
Interior Features
- Basement: Full, Separate entrance, Walk out
- Flooring: Hardwood, Carpeted, Ceramic Tile
- Appliances: Washer, Refrigerator, Dishwasher, Oven, Dryer, Garburator, Hood Fan, Window Coverings, Garage door opener
- Living Area: 2272.4
- Bedrooms Total: 4
- Fireplaces Total: 1
- Bathrooms Partial: 1
- Above Grade Finished Area: 2272.4
- Above Grade Finished Area Units: square feet
Exterior & Lot Features
- Lot Features: PVC window, Closet Organizers, No Animal Home, No Smoking Home
- Lot Size Units: square feet
- Parking Total: 4
- Parking Features: Attached Garage, Concrete
- Lot Size Dimensions: 4392.00
Location & Community
- Common Interest: Freehold
- Street Dir Suffix: Northwest
- Subdivision Name: Evanston
Tax & Legal Information
- Tax Lot: 44
- Tax Year: 2024
- Tax Block: 29
- Parcel Number: 0032520380
- Tax Annual Amount: 4832.14
- Zoning Description: R-1
Room Dimensions
This listing content provided by REALTOR.ca has
been licensed by REALTOR®
members of The Canadian Real Estate Association
members of The Canadian Real Estate Association


















