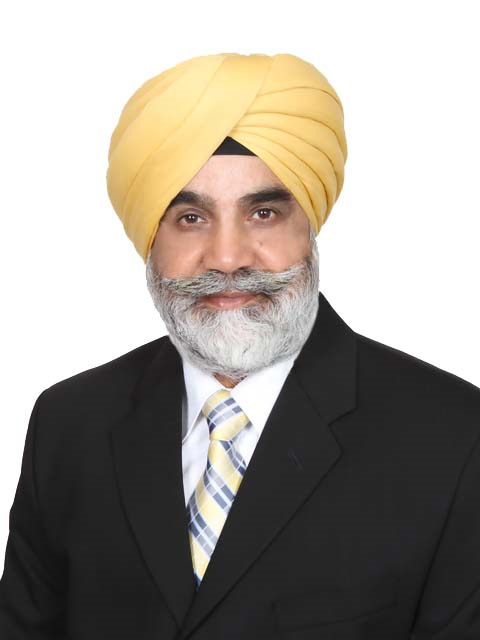Upstair 2563 Yonge Street E, Toronto C 10
- Bathrooms: 1
- Living area: 733 square feet
- Type: Commercial
- Added: 65 days ago
- Updated: NaN days ago
- Last Checked: NaN days ago
This Highly Visible 2nd Floor 3 Room Suite Is Just Steps From Yonge and Eglinton Ttc Station. Big Windows, Bright Space With Ensuite Kitchen and 3 Pcs Bathroom. Great for Office, Studio, Hair/beauty Salon, Chiropractor or Massage Therapist And More Permitted Uses Attached. Great Visibility With Highly Visible Signage and Tons of Foot Traffic. Tenant To Pay 25% Of T.M.I
Property Details
- Cooling: Fully air conditioned
- Heating: Natural gas, Other
- Structure Type: Offices
Interior Features
- Living Area: 733
Exterior & Lot Features
- Water Source: Municipal water
- Lot Size Dimensions: 20 x 87.79 FT
Location & Community
- Directions: Yonge St / Sherwood Ave
- Street Dir Suffix: East
Business & Leasing Information
- Lease Amount: 36
Tax & Legal Information
- Tax Annual Amount: 34485
- Zoning Description: Commercial
Additional Features
- Photos Count: 5
This listing content provided by REALTOR.ca has
been licensed by REALTOR®
members of The Canadian Real Estate Association
members of The Canadian Real Estate Association












