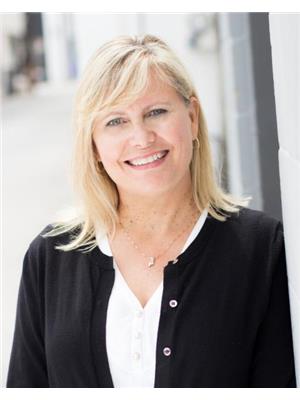100 Lakeshore Drive W Unit 714, Penticton
- Bedrooms: 2
- Bathrooms: 2
- Living area: 1226 square feet
- Type: Apartment
- Added: 95 days ago
- Updated: 4 days ago
- Last Checked: 16 hours ago
Welcome to Lakeshore Towers, Penticton’s best condominium complex. This 1226 sq. ft. top 7th floor unit offers 2 bedrooms, 2 bathrooms, 9 ft ceilings, a gas fireplace, expansive views and bright natural light. The lake view is spectacular. The good-sized master bedroom has a roomy 4-piece ensuite, a large linen closet, and walk-in closet. The large 2nd bedroom offers access to the balcony, double closets and access to the 2nd bathroom. Both bedrooms have been updated with engineered hardwood flooring. There is a great amount of cupboard space in the kitchen and many of the cabinets have been fitted with pull out racks for ease of access. The quartz countertop is perfect for informal or quick dining as well as lots of space for prep work or buffet style service. The spacious entertainment deck has an amazing view down the lake, along Lakeshore Drive and up the hills of Westbench and offers a natural gas hookup for your BBQ. This well-run strata complex offers many features including 2 fitness rooms, saunas, 3 amenity rooms, guest suites, outdoor pool, year-round hot tub. There is a group BBQ area on an expansive patio, secure parking, assigned storage unit on the same floor. The central location puts you in the middle of Okanagan Lake beach, the downtown Farmer’s market, restaurants, breweries, movie theater, and boutique shopping. Pets are allowed (some restrictions) and minimum 3-month rentals are permitted. There are no age restrictions. Quick possession is available. (id:1945)
powered by

Property DetailsKey information about 100 Lakeshore Drive W Unit 714
Interior FeaturesDiscover the interior design and amenities
Exterior & Lot FeaturesLearn about the exterior and lot specifics of 100 Lakeshore Drive W Unit 714
Location & CommunityUnderstand the neighborhood and community
Property Management & AssociationFind out management and association details
Utilities & SystemsReview utilities and system installations
Tax & Legal InformationGet tax and legal details applicable to 100 Lakeshore Drive W Unit 714
Additional FeaturesExplore extra features and benefits
Room Dimensions

This listing content provided by REALTOR.ca
has
been licensed by REALTOR®
members of The Canadian Real Estate Association
members of The Canadian Real Estate Association
Nearby Listings Stat
Active listings
93
Min Price
$239,900
Max Price
$1,800,000
Avg Price
$583,453
Days on Market
85 days
Sold listings
28
Min Sold Price
$319,000
Max Sold Price
$1,290,000
Avg Sold Price
$656,907
Days until Sold
99 days















