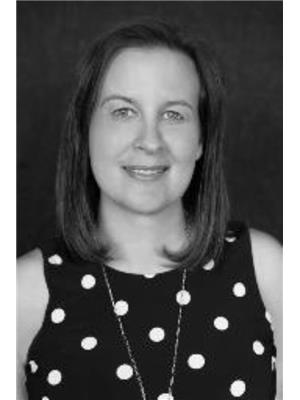112 Lynnbrook Bay Se, Calgary
- Bedrooms: 3
- Bathrooms: 2
- Living area: 1568.66 square feet
- Type: Residential
Source: Public Records
Note: This property is not currently for sale or for rent on Ovlix.
We have found 6 Houses that closely match the specifications of the property located at 112 Lynnbrook Bay Se with distances ranging from 2 to 10 kilometers away. The prices for these similar properties vary between 799,900 and 975,000.
Recently Sold Properties
Nearby Places
Name
Type
Address
Distance
Calgary Farmers' Market
Grocery or supermarket
510 77 Ave SE
2.5 km
Bolero
Restaurant
6920 Macleod Trail S
3.8 km
Cactus Club Cafe
Restaurant
7010 Macleod Trail South
3.8 km
Chinook Centre
Shopping mall
6455 Macleod Trail Southwest
4.0 km
Big Rock Brewery
Food
5555 76 Ave SE
4.4 km
Bishop Grandin High School
School
111 Haddon Rd SW
4.7 km
Delta Calgary South
Lodging
135 Southland Dr SE
4.8 km
Canadian Tire
Car repair
9940 Macleod Trail SE
5.0 km
Boston Pizza
Restaurant
10456 Southport Rd SW
5.2 km
BMO Centre (Stampede Park)
Establishment
1410 Olympic Way Southeast,BMO Centre
5.5 km
Pearce Estate Park
Park
1440-17A Street SE
5.5 km
Scotiabank Saddledome
Stadium
555 Saddledome Rise SE
5.6 km
Property Details
- Cooling: None
- Heating: Forced air
- Stories: 2
- Year Built: 1975
- Structure Type: House
- Foundation Details: Poured Concrete
- Construction Materials: Wood frame
Interior Features
- Basement: Finished, Full
- Flooring: Laminate, Carpeted, Ceramic Tile, Linoleum
- Appliances: Washer, Refrigerator, Dishwasher, Stove, Freezer
- Living Area: 1568.66
- Bedrooms Total: 3
- Fireplaces Total: 1
- Bathrooms Partial: 1
- Above Grade Finished Area: 1568.66
- Above Grade Finished Area Units: square feet
Exterior & Lot Features
- Lot Features: Cul-de-sac, Treed, PVC window
- Lot Size Units: square meters
- Parking Total: 3
- Parking Features: Parking Pad
- Lot Size Dimensions: 745.00
Location & Community
- Common Interest: Freehold
- Street Dir Suffix: Southeast
- Subdivision Name: Ogden
Tax & Legal Information
- Tax Lot: 5
- Tax Year: 2024
- Tax Block: 17
- Parcel Number: 0014097555
- Tax Annual Amount: 3346
- Zoning Description: R-C2
Discover the perfect blend of outdoor tranquility and urban convenience with this charming 2-Storey Split home in the heart of Lynnwood. Situated 7 km from downtown, 5 km from Quarry Park, one block away from Calgary’s impressive pathway system and the Bow River, this property boasts an expansive, beautifully landscaped yard that promises serenity and relaxation. Located in a quiet cul de sac with wonderful neighbours, the home features a huge, serene yard filled with mature trees, lush greenery, and thoughtfully designed vegetable garden area. Enjoy outdoor gatherings around a cozy fire pit or relax on the large deck. The front porch is partially covered and is perfect for coffee in the mornings or storm watching in the evenings. The property has a large driveway where you can park your RV and your vehicles, is fenced for privacy and has a handy shed for extra storage. Inside, the home offers a comfortable and inviting atmosphere. The main floor includes a large front Living room, a spacious Kitchen with quartz counters that opens to a Great room with a gas log-lighter wood-burning fireplace, as well as a 2-piece Powder room. Upstairs, you'll find the Master Bedroom with a cheater door to the full Bath, a laundry chute to the basement, along with two additional good-sized Bedrooms. The finished basement provides ample space with a large Family room, a Den/Office with storage closet, and a Utility room with a workspace area and ample shelving for more storage. This well-maintained property combines the best of outdoor living with a cozy and functional interior layout. With three bedrooms and a den, this home is perfect for families seeking a peaceful outdoor oasis in Lynnwood. Most windows are brand new, triple pane and come with warranty, new roof in 2019. Experience the charm and tranquility of this Lynnwood gem! (id:1945)
Demographic Information
Neighbourhood Education
| Master's degree | 10 |
| Bachelor's degree | 20 |
| Certificate of Qualification | 45 |
| College | 70 |
| University degree at bachelor level or above | 35 |
Neighbourhood Marital Status Stat
| Married | 165 |
| Widowed | 15 |
| Divorced | 30 |
| Separated | 5 |
| Never married | 80 |
| Living common law | 40 |
| Married or living common law | 205 |
| Not married and not living common law | 125 |
Neighbourhood Construction Date
| 1961 to 1980 | 155 |
| 2001 to 2005 | 10 |











