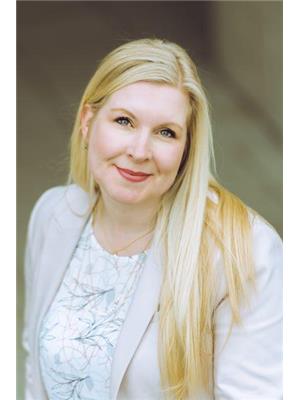3445 Diana Rd, Saanich
- Bedrooms: 3
- Bathrooms: 2
- Living area: 2185 square feet
- Type: Residential
- Added: 7 days ago
- Updated: 6 days ago
- Last Checked: 4 hours ago
This family home is on a cul-de-sac across from Cedar Hill Golf Course. Built in 1964 by Kasap Construction this home has been cherished by a one owner family ever since. With 2185 square feet of living space the floorplan flows easily with post and beam in living room and the dining room along with three bedrooms all on the main level. The lower level offers additional family area with family room, laundry, den/flex room. With many original features allowing a buyer to add updates to make it their own. Situated on a private 7,246 Sq. ft property that features a lush garden with maple and oak trees, flowering rhodos, along with a green house - ideal for the enthusiastic gardener. Well-located close to all levels of schools, shopping, restaurants, the Public Library, and the Cedar Hill Recreation Centre. A wonderful neighbourhood for a family to enjoy for many years to come. Visit Marc’s website for more photos and floor plan or email marc@owen-flood.com (id:1945)
powered by

Property Details
- Cooling: None
- Heating: Baseboard heaters, Forced air, Oil
- Year Built: 1964
- Structure Type: House
Interior Features
- Living Area: 2185
- Bedrooms Total: 3
- Fireplaces Total: 1
- Above Grade Finished Area: 2185
- Above Grade Finished Area Units: square feet
Exterior & Lot Features
- Lot Size Units: square feet
- Parking Total: 3
- Lot Size Dimensions: 7246
Location & Community
- Common Interest: Freehold
Tax & Legal Information
- Tax Lot: 6
- Zoning: Residential
- Parcel Number: 004-560-426
- Tax Annual Amount: 4492.96
Room Dimensions
This listing content provided by REALTOR.ca has
been licensed by REALTOR®
members of The Canadian Real Estate Association
members of The Canadian Real Estate Association


















