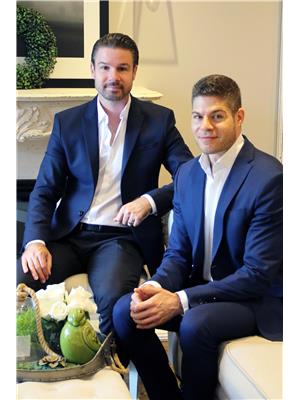1338 18 Mondeo Drive, Toronto
- Bedrooms: 2
- Bathrooms: 2
- Type: Apartment
- Added: 54 days ago
- Updated: 32 days ago
- Last Checked: 23 hours ago
Tridel Building Suite, Two Bedrooms, Corner Unit. Open Concept Living And Dining Room Combination, Laminated Floor, Ensuite Laundry, Balcony. Well Maintained Building And Unit. Shows Well, Ideal For First Time Buyers, Investors or downsizers. Ttc At Door, Close To School, Shops, Minutes To Highway, Library And More.
powered by

Property DetailsKey information about 1338 18 Mondeo Drive
- Cooling: Central air conditioning
- Heating: Forced air, Natural gas
- Structure Type: Apartment
- Exterior Features: Brick
Interior FeaturesDiscover the interior design and amenities
- Flooring: Laminate, Ceramic
- Bedrooms Total: 2
Exterior & Lot FeaturesLearn about the exterior and lot specifics of 1338 18 Mondeo Drive
- Lot Features: Balcony, In suite Laundry
- Parking Total: 1
- Parking Features: Underground
Location & CommunityUnderstand the neighborhood and community
- Directions: Birchmount / Ellesmare
- Common Interest: Condo/Strata
- Community Features: Pets not Allowed
Property Management & AssociationFind out management and association details
- Association Fee: 676.57
- Association Name: Tridel
- Association Fee Includes: Common Area Maintenance, Heat, Water, Insurance, Parking
Tax & Legal InformationGet tax and legal details applicable to 1338 18 Mondeo Drive
- Tax Annual Amount: 2483.88
Room Dimensions

This listing content provided by REALTOR.ca
has
been licensed by REALTOR®
members of The Canadian Real Estate Association
members of The Canadian Real Estate Association
Nearby Listings Stat
Active listings
115
Min Price
$379,900
Max Price
$1,551,470
Avg Price
$784,607
Days on Market
173 days
Sold listings
31
Min Sold Price
$140,000
Max Sold Price
$1,299,999
Avg Sold Price
$732,357
Days until Sold
48 days
























