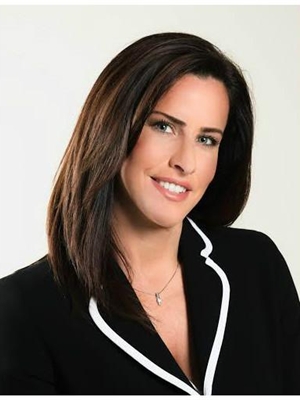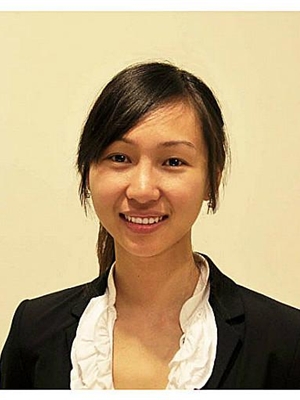470 Dundas Street E Unit 303, Waterdown
- Bedrooms: 1
- Bathrooms: 1
- Living area: 585 square feet
- Type: Apartment
- Added: 20 days ago
- Updated: 19 days ago
- Last Checked: 14 hours ago
This fantastic 1 bedroom, 1 bathroom Craze model condo in New Horizon’s Trend 3 building in Waterdown is perfect for young professionals. Thoughtfully upgraded with pot lights, laminate flooring, enhanced kitchen cabinets, glass enclosed stand-up shower with stunning tile, unit 303 boasts an unobstructed view of greenspace (water reserve). The building offers Geothermal heating, party room, fitness facilities, rooftop patio with shared BBQ area and visitor parking. Convenient for commuters and close to all amenities, including favourites such as Sweet Paradise, Fortino’s F45, LA Fitness and more. Minutes to downtown Burlington, the GO train and all major highways. In-suite laundry. 1 Parking spot and 1 locker. A beautiful unit to call home. Room Sizes Approximate. (id:1945)
Property Details
- Cooling: Central air conditioning
- Heating: Forced air, Geo Thermal
- Stories: 1
- Year Built: 2024
- Structure Type: Apartment
- Exterior Features: Concrete, Stone
Interior Features
- Basement: None
- Appliances: Washer, Refrigerator, Dishwasher, Stove, Dryer, Microwave Built-in
- Living Area: 585
- Bedrooms Total: 1
- Above Grade Finished Area: 585
- Above Grade Finished Area Units: square feet
- Above Grade Finished Area Source: Builder
Exterior & Lot Features
- Lot Features: Balcony
- Water Source: Municipal water
- Parking Total: 1
- Parking Features: Underground
- Building Features: Exercise Centre, Party Room
Location & Community
- Directions: Waterdown St - Dundas St.
- Common Interest: Condo/Strata
- Street Dir Suffix: East
- Subdivision Name: 461 - Waterdown East
- Community Features: Community Centre
Property Management & Association
- Association Fee Includes: Property Management
Business & Leasing Information
- Total Actual Rent: 2200
- Lease Amount Frequency: Monthly
Utilities & Systems
- Sewer: Municipal sewage system
Tax & Legal Information
- Zoning Description: R1
Room Dimensions

This listing content provided by REALTOR.ca has
been licensed by REALTOR®
members of The Canadian Real Estate Association
members of The Canadian Real Estate Association















