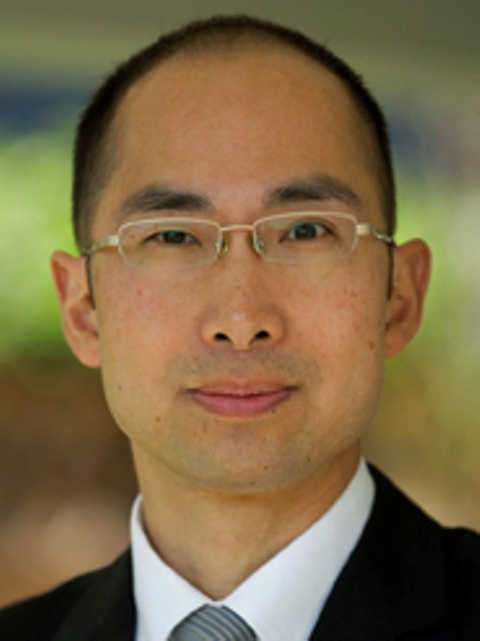73 12110 75 A Avenue, Surrey
- Bedrooms: 2
- Bathrooms: 2
- Living area: 1325 square feet
- Type: Townhouse
- Added: 24 days ago
- Updated: 19 days ago
- Last Checked: 22 hours ago
Mandalay Village - This 2 bedroom townhome offers 2 bedroom 2 bathroom open and spacious floorplan for comfortable living with fenced yard. South facing exposure offers lots of natural light. Thoughtfully designed home that has been updated - hardwood floors throughout, marble countertops, updated appliances, paint, built in shelvings throughout for optimal storage and more. Very centrally located in a quiet complex - walking distance to Scottsdale Mall, shopping transit, theater and more - truly a must see and sought after complex. (id:1945)
powered by

Property DetailsKey information about 73 12110 75 A Avenue
- Heating: Forced air, Electric, Natural gas
- Year Built: 2001
- Structure Type: Row / Townhouse
- Architectural Style: 2 Level
- Type: Townhome
- Bedrooms: 2
- Bathrooms: 2
- Floorplan: Open and spacious
Interior FeaturesDiscover the interior design and amenities
- Basement: None
- Appliances: Washer, Refrigerator, Dishwasher, Stove, Dryer, Garage door opener
- Living Area: 1325
- Bedrooms Total: 2
- Fireplaces Total: 1
- Natural Light: South facing exposure
- Storage: Built-in shelving throughout
Exterior & Lot FeaturesLearn about the exterior and lot specifics of 73 12110 75 A Avenue
- Water Source: Municipal water
- Parking Total: 2
- Parking Features: Garage
- Building Features: Clubhouse
- Yard: Fenced yard
Location & CommunityUnderstand the neighborhood and community
- Common Interest: Condo/Strata
- Community Features: Pets Allowed With Restrictions, Rentals Allowed With Restrictions
- Complex: Quiet complex
- Proximity: Walking distance to Scottsdale Mall, shopping, transit, theater and more
Property Management & AssociationFind out management and association details
- Association Fee: 340.77
- Open House: SAT NOV 2 FROM 1-3
Utilities & SystemsReview utilities and system installations
- Sewer: Storm sewer
- Utilities: Water, Natural Gas, Electricity
Tax & Legal InformationGet tax and legal details applicable to 73 12110 75 A Avenue
- Tax Year: 2024
- Tax Annual Amount: 3052.89
Additional FeaturesExplore extra features and benefits
- Design: Bring your design ideas - must see

This listing content provided by REALTOR.ca
has
been licensed by REALTOR®
members of The Canadian Real Estate Association
members of The Canadian Real Estate Association
Nearby Listings Stat
Active listings
79
Min Price
$275,000
Max Price
$2,749,900
Avg Price
$757,204
Days on Market
69 days
Sold listings
14
Min Sold Price
$245,000
Max Sold Price
$1,499,000
Avg Sold Price
$742,343
Days until Sold
74 days
Nearby Places
Additional Information about 73 12110 75 A Avenue































