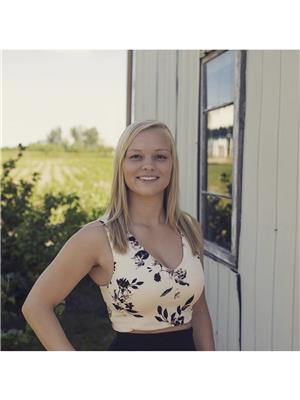92 Grayview Drive, Grey Highlands Markdale
- Bedrooms: 4
- Bathrooms: 2
- Type: Residential
- Added: 33 days ago
- Updated: 15 days ago
- Last Checked: 1 hours ago
Your dream just came true and your search is finally over! This beauty is nestled on a quiet street with walking distance to the downtown, school, golf course, shopping, dining, new Hospital, and small town amenities. The property is nestled close to other recreational attractions such as Lake Eugenia, the Beaver Valley Ski Club, the Bruce Trail, ATV/snowmobile trails and little lakes and rivers for fishing and canoeing. The home features over 3000 sq feet of full living space and a fully finished walk-out basement with lots of light, huge windows, oversized rec room, office space, gas fireplace and lots of storage. Just move in and enjoy living in this updated home with many features including 4 good size bedrooms, 2 full renovated and modern bathrooms, bright and spacious kitchen with stainless steel appliances and convenient entrance to the garage, spacious and sun filled living room, large dining room and a beautiful family room with cedar ceiling and huge windows with lots of sunshine and views of the backyard. Enjoy your morning cup of coffee or a glass of wine in this private and good size yard while you soak up the sun and watch your vegetable garden grow. The large 2 storey Shed can be used for extra storage, a workshop or turned into a she-shed. Dont lose the opportunity of owning this well designed home in the growing village of Markdale. This is your Home Sweet Home.
powered by

Property Details
- Heating: Forced air, Natural gas
- Structure Type: House
- Exterior Features: Brick, Aluminum siding
- Foundation Details: Poured Concrete
Interior Features
- Basement: Finished, Full
- Flooring: Hardwood, Laminate, Ceramic
- Bedrooms Total: 4
Exterior & Lot Features
- Water Source: Municipal water
- Parking Total: 6
- Parking Features: Garage
- Lot Size Dimensions: 69.11 x 124.81 FT
Location & Community
- Directions: Fairway Heights & Toronto St N
- Common Interest: Freehold
Utilities & Systems
- Sewer: Sanitary sewer
Tax & Legal Information
- Tax Annual Amount: 2922.34
Room Dimensions
This listing content provided by REALTOR.ca has
been licensed by REALTOR®
members of The Canadian Real Estate Association
members of The Canadian Real Estate Association

















