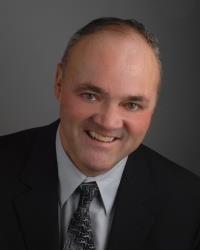555 Brittany Drive Unit 814, Ottawa
- Bedrooms: 2
- Bathrooms: 2
- Type: Apartment
- Added: 14 days ago
- Updated: 1 days ago
- Last Checked: 8 hours ago
Welcome to suite 814 at 555 Brittany Drive - Brittany Place. Turnkey, bright, & spacious corner condo of approximately 1,000 square feet (according to iguide). West facing with great view of downtown, fireworks, hot air balloons, & more. Large south-facing window enhances the natural light. The unit features 2 bedrooms, a den, 1 main bathroom, & a convenient ensuite in the primary bedroom. There is ample storage space, with extra shelving & cabinetry throughout. The modern kitchen offers ample cupboards and counter space. The building amenities include a gym, 2 saunas, a library, a modern laundry room, a party room, and an outdoor pool. Underground parking is provided in a newly revitalized garage. Located just 10 minutes from downtown, this condo is surrounded by grocery stores, pharmacies, restaurants, dentists, and is only 2 minutes from Montfort Hospital and public transit. Window coverings are included. Ideal for those seeking convenience and a vibrant community! Motivated seller. (id:1945)
powered by

Property Details
- Cooling: Central air conditioning
- Heating: Baseboard heaters, Electric
- Stories: 1
- Year Built: 1976
- Structure Type: Apartment
- Exterior Features: Concrete
- Foundation Details: Poured Concrete
Interior Features
- Basement: None, Not Applicable
- Flooring: Laminate, Vinyl
- Appliances: Refrigerator, Dishwasher, Stove, Microwave Range Hood Combo
- Bedrooms Total: 2
- Bathrooms Partial: 1
Exterior & Lot Features
- Water Source: Municipal water
- Parking Total: 1
- Parking Features: Underground
- Building Features: Laundry Facility, Party Room, Sauna
Location & Community
- Common Interest: Condo/Strata
- Community Features: Recreational Facilities, Pets Allowed With Restrictions
Property Management & Association
- Association Fee: 886.29
- Association Name: Berkley Property Management - 613-521-1214
- Association Fee Includes: Property Management, Heat, Electricity, Water, Other, See Remarks, Recreation Facilities
Utilities & Systems
- Sewer: Municipal sewage system
Tax & Legal Information
- Tax Year: 2024
- Parcel Number: 151050124
- Tax Annual Amount: 2386
- Zoning Description: RES
Room Dimensions

This listing content provided by REALTOR.ca has
been licensed by REALTOR®
members of The Canadian Real Estate Association
members of The Canadian Real Estate Association
















