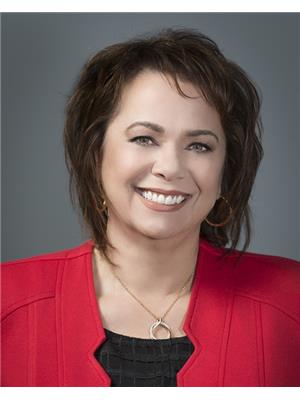38 Poplar Plains Crescent, Toronto Casa Loma
- Bedrooms: 3
- Bathrooms: 3
- Type: Residential
- Added: 90 days ago
- Updated: 14 days ago
- Last Checked: 4 hours ago
Toronto's #1 ranked family neighborhood of Rathnalley, 10 of Canada's top private and public schools are within walking distance of 2 -15 minutes. Beautifully Renovated, Open Concept Design Featuring A Fantastic Gourmet Kitchen With Center Island, Double French Doors To An Amazing Private Terraced Garden With Cozy Sitting Area. Large Master Suite With Walk-In Closet & 4Pc Bath. Charming Living Room With Built-In,Fireplace, Hardwood Thru-Out, New Recently Renovated Basement. 2 Car Parking. Perfect Home For Executive Couple. Great Location!In Superb Move In Condition!! 5.Perfect for those seeking a quiet lifestyle and a two-minute walk to city's best parks, walking trails, and cycling paths, 10 minutes to both the Yonge line and the Downsview line
powered by

Property Details
- Cooling: Central air conditioning
- Heating: Radiant heat, Natural gas
- Stories: 2.5
- Structure Type: House
- Exterior Features: Brick
- Foundation Details: Unknown
Interior Features
- Basement: Finished, N/A
- Flooring: Hardwood
- Appliances: Washer, Refrigerator, Dishwasher, Stove, Oven, Dryer, Microwave, Window Coverings, Garage door opener
- Bedrooms Total: 3
Exterior & Lot Features
- Water Source: Municipal water
- Parking Total: 2
- Parking Features: Detached Garage
- Lot Size Dimensions: 30 x 110 FT
Location & Community
- Directions: Avenue Rd & Poplar Plains Cres
- Common Interest: Freehold
Utilities & Systems
- Sewer: Sanitary sewer
- Utilities: Cable
Tax & Legal Information
- Tax Annual Amount: 9720.24
- Zoning Description: Residential
Room Dimensions
This listing content provided by REALTOR.ca has
been licensed by REALTOR®
members of The Canadian Real Estate Association
members of The Canadian Real Estate Association












