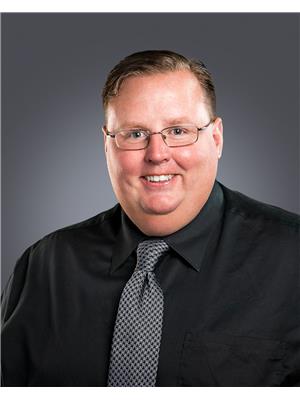305 114 Mount Pleasant Drive, Camrose
- Bedrooms: 1
- Bathrooms: 1
- Living area: 581.26 square feet
- Type: Apartment
- Added: 96 days ago
- Updated: 19 days ago
- Last Checked: 15 hours ago
This affordable and well managed 1 bedroom Condo might be just what you've been looking for to put your money to work. This Centrally located unit is on the third floor and is close to schools shopping and University. (id:1945)
powered by

Show
More Details and Features
Property DetailsKey information about 305 114 Mount Pleasant Drive
- Cooling: None
- Heating: Hot Water
- Stories: 3
- Year Built: 1975
- Structure Type: Apartment
- Foundation Details: Poured Concrete
- Architectural Style: Low rise
- Construction Materials: Wood frame
Interior FeaturesDiscover the interior design and amenities
- Basement: None
- Flooring: Laminate
- Appliances: Refrigerator, Stove
- Living Area: 581.26
- Bedrooms Total: 1
- Above Grade Finished Area: 581.26
- Above Grade Finished Area Units: square feet
Exterior & Lot FeaturesLearn about the exterior and lot specifics of 305 114 Mount Pleasant Drive
- Lot Features: Other, Elevator
- Parking Total: 1
Location & CommunityUnderstand the neighborhood and community
- Common Interest: Condo/Strata
- Subdivision Name: Marler
- Community Features: Pets Allowed With Restrictions
Property Management & AssociationFind out management and association details
- Association Fee: 311.4
- Association Name: Laura Jacobsen
- Association Fee Includes: Interior Maintenance, Property Management, Waste Removal, Ground Maintenance, Water, Parking, Reserve Fund Contributions, Sewer
Tax & Legal InformationGet tax and legal details applicable to 305 114 Mount Pleasant Drive
- Tax Lot: 18
- Tax Year: 2023
- Parcel Number: 0032779720
- Tax Annual Amount: 676.06
- Zoning Description: R3
Room Dimensions

This listing content provided by REALTOR.ca
has
been licensed by REALTOR®
members of The Canadian Real Estate Association
members of The Canadian Real Estate Association
Nearby Listings Stat
Active listings
17
Min Price
$35,000
Max Price
$524,500
Avg Price
$172,388
Days on Market
84 days
Sold listings
2
Min Sold Price
$25,600
Max Sold Price
$125,000
Avg Sold Price
$75,300
Days until Sold
5 days















