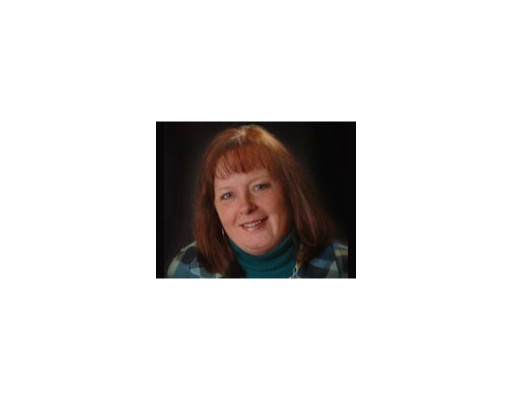3118 Riselay Avenue, Fort Erie
- Bedrooms: 3
- Bathrooms: 2
- Type: Residential
- Added: 10 hours ago
- Updated: 9 hours ago
- Last Checked: 2 hours ago
Welcome to this inviting raised bungalow featuring 3 spacious bedrooms, 2 well-appointed baths, and a double-car garage. The home showcases ceramic flooring throughout, adding both style and durability, while the expansive family room, complete with a warm gas fireplace, is ideal for family gatherings or quiet evenings at home. Outdoors, enjoy a fully fenced backyard, massive concrete-covered patio, and a charming deck just off the kitchen ideal for al fresco dining and entertaining. Located near the scenic Friendship Trail and serene Bernard Beach, this property is perfect blend of comfort and function.
powered by

Show More Details and Features
Property DetailsKey information about 3118 Riselay Avenue
Interior FeaturesDiscover the interior design and amenities
Exterior & Lot FeaturesLearn about the exterior and lot specifics of 3118 Riselay Avenue
Location & CommunityUnderstand the neighborhood and community
Utilities & SystemsReview utilities and system installations
Tax & Legal InformationGet tax and legal details applicable to 3118 Riselay Avenue
Additional FeaturesExplore extra features and benefits
Room Dimensions

This listing content provided by REALTOR.ca has
been licensed by REALTOR®
members of The Canadian Real Estate Association
members of The Canadian Real Estate Association
Nearby Listings Stat
Nearby Places
Additional Information about 3118 Riselay Avenue
















