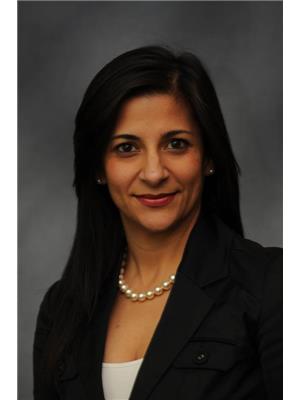435 950 Centre Avenue Ne, Calgary
- Bedrooms: 1
- Bathrooms: 1
- Living area: 688 square feet
- Type: Apartment
- Added: 6 days ago
- Updated: 21 hours ago
- Last Checked: 13 hours ago
Open House Saturday December 21 2:00 to 4:00This 4th Floor Corner Unit is in Pontifino II, a Modern Concrete Building in sought after Bridgeland. Modern decor in an upgraded, well designed unit. Inside, you'll be greeted by a very thoughtfully designed layout that maximizes space (including well organized closet spaces) and functionality. Many upgrades which include: slate tile flooring & back splash, marble vanity, pocket doors which enhance the use of space & additional cabinetry built-ins in Primary bedroom. The living room features a cozy gas fireplace that creates a warm and inviting atmosphere. Large windows w/custom blinds, fireplace w/tile surround & mantle & a covered balcony facing the courtyard. Great finishing includes Wide Base & Casings, Corian counter tops, designer earth tone colors & knockdown spantec ceiling. Balcony boasts interlocking wooden deck tiles. Enjoy heated titled underground parking and large storage locker.,as well the building has 2 elevators. This an ideal condo for any young professional wanting inner city lifestyle in an exclusive Calgary location. Close to downtown,Across from Murdock Park, close to Bridgeland community centre, many fine restaurants,the zoo, bike paths and a short walk to the LRT. (id:1945)
powered by

Property DetailsKey information about 435 950 Centre Avenue Ne
- Cooling: None
- Heating: Baseboard heaters
- Stories: 6
- Year Built: 2006
- Structure Type: Apartment
- Exterior Features: Concrete, Brick
- Construction Materials: Poured concrete
Interior FeaturesDiscover the interior design and amenities
- Flooring: Carpeted, Ceramic Tile
- Appliances: Refrigerator, Dishwasher, Stove, Microwave Range Hood Combo, Washer & Dryer
- Living Area: 688
- Bedrooms Total: 1
- Fireplaces Total: 1
- Above Grade Finished Area: 688
- Above Grade Finished Area Units: square feet
Exterior & Lot FeaturesLearn about the exterior and lot specifics of 435 950 Centre Avenue Ne
- Lot Features: Gas BBQ Hookup
- Parking Total: 1
- Parking Features: Underground
- Building Features: Car Wash
Location & CommunityUnderstand the neighborhood and community
- Common Interest: Condo/Strata
- Street Dir Suffix: Northeast
- Subdivision Name: Bridgeland/Riverside
- Community Features: Pets Allowed, Pets Allowed With Restrictions
Property Management & AssociationFind out management and association details
- Association Fee: 566
- Association Fee Includes: Common Area Maintenance, Heat, Water, Insurance, Condominium Amenities, Parking, Reserve Fund Contributions, Sewer
Tax & Legal InformationGet tax and legal details applicable to 435 950 Centre Avenue Ne
- Tax Year: 2024
- Parcel Number: 0031969181
- Tax Annual Amount: 1705
- Zoning Description: DC
Room Dimensions
| Type | Level | Dimensions |
| Other | Main level | 9.00 Ft x 5.40 Ft |
| Kitchen | Main level | 8.92 Ft x 14.00 Ft |
| Living room/Dining room | Main level | 14.33 Ft x 16.08 Ft |
| Office | Main level | 7.17 Ft x 4.83 Ft |
| Primary Bedroom | Main level | 10.00 Ft x 12.58 Ft |
| 4pc Bathroom | Main level | 4.92 Ft x 8.67 Ft |
| Laundry room | Main level | 3.00 Ft x 3.58 Ft |

This listing content provided by REALTOR.ca
has
been licensed by REALTOR®
members of The Canadian Real Estate Association
members of The Canadian Real Estate Association
Nearby Listings Stat
Active listings
119
Min Price
$179,900
Max Price
$2,100,000
Avg Price
$346,858
Days on Market
55 days
Sold listings
93
Min Sold Price
$178,000
Max Sold Price
$950,888
Avg Sold Price
$332,786
Days until Sold
71 days















