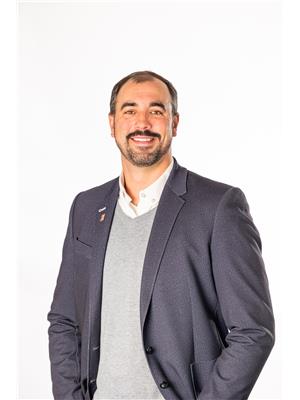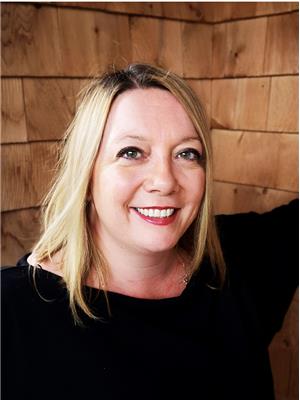1760 Bungay Rd, Hunter River
- Bedrooms: 3
- Bathrooms: 2
- Living area: 2700 square feet
- Type: Residential
- Added: 98 days ago
- Updated: 13 days ago
- Last Checked: 13 hours ago
Escape to a charming country oasis in the heart of Hunter River, where this delightful home sits on a generous 2.62-acre riverfront lot with a large shop for added flexibility. This fully renovated home offering three levels of living space totaling approximately 2700square feet is the perfect retreat for the whole family. Step inside to find a welcoming mudroom/entry leading to a fully equipped kitchen and dining area, ideal for family gatherings. There is a full bathroom on the main level and a great living room where you can step outside and enjoy the convenience of a new covered deck, perfect for outdoor relaxation. Upstairs, two spacious bedrooms await, including a primary bedroom with ensuite 3-piece bath. The lower level features a cozy family room with walkout access to the backyard, Laundry room / storage, and a third bedroom with its own walkout door. Outside, the large lot and terraced grounds provide ample space for safe family play, while a detached double garage (32 x 26) offers added flexibility. Recent renovations include but are not limited to: New steel roof, new siding, exterior doors, exterior waterproofing, deck, insulation, drywall, paint, 200 amp service, and three heat pumps for year-round comfort. With all the updates completed, this move-in ready home is waiting for you to call it your own. All measurements are approximate. (id:1945)
powered by

Property DetailsKey information about 1760 Bungay Rd
Interior FeaturesDiscover the interior design and amenities
Exterior & Lot FeaturesLearn about the exterior and lot specifics of 1760 Bungay Rd
Location & CommunityUnderstand the neighborhood and community
Utilities & SystemsReview utilities and system installations
Tax & Legal InformationGet tax and legal details applicable to 1760 Bungay Rd
Room Dimensions

This listing content provided by REALTOR.ca
has
been licensed by REALTOR®
members of The Canadian Real Estate Association
members of The Canadian Real Estate Association
Nearby Listings Stat
Active listings
3
Min Price
$469,000
Max Price
$559,900
Avg Price
$499,300
Days on Market
124 days
Sold listings
0
Min Sold Price
$0
Max Sold Price
$0
Avg Sold Price
$0
Days until Sold
days
Nearby Places
Additional Information about 1760 Bungay Rd















