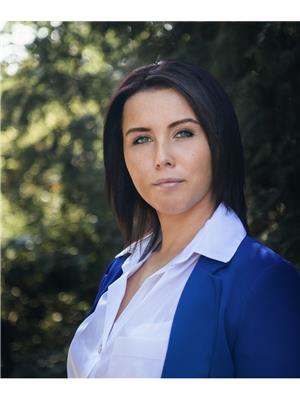15 Walter English Drive, East Gwillimbury
- Bedrooms: 4
- Bathrooms: 3
- Type: Townhouse
- Added: 79 days ago
- Updated: 27 days ago
- Last Checked: 21 hours ago
Stunning 4 Bedroom End Unit Townhome In Queensville! Almost 2000 Sq Ft, This Immaculately Maintained & Beautifully Finished Home Features An Open Concept Floor Plan With Hardwood Floors, California Shutters, Pot Lights & 9 Ft Ceilings. Updated Kitchen With Quartz Counters, High-End Stainless Steel Appliances & Tile Backsplash With Spacious Breakfast Area With Walk-Out To Deck & South Facing Fenced Backyard. Inviting Family Room With Focal Gas Fireplace & Combined Living/Dining Rooms. Generously Sized Bedrooms Including Primary Bedroom With Walk-In Closet & 4-Piece Ensuite Bathroom As Well As 4th Bedroom With Walk-Out To Balcony. Located In A Fabulous Family-Friendly Community Minutes To Queensville Park With Tennis Courts & Baseball Diamond, The Highway & Shopping - Move In & Enjoy!
powered by

Property DetailsKey information about 15 Walter English Drive
Interior FeaturesDiscover the interior design and amenities
Exterior & Lot FeaturesLearn about the exterior and lot specifics of 15 Walter English Drive
Location & CommunityUnderstand the neighborhood and community
Utilities & SystemsReview utilities and system installations
Tax & Legal InformationGet tax and legal details applicable to 15 Walter English Drive
Room Dimensions

This listing content provided by REALTOR.ca
has
been licensed by REALTOR®
members of The Canadian Real Estate Association
members of The Canadian Real Estate Association
Nearby Listings Stat
Active listings
7
Min Price
$969,000
Max Price
$1,895,000
Avg Price
$1,226,554
Days on Market
63 days
Sold listings
4
Min Sold Price
$998,800
Max Sold Price
$1,299,000
Avg Sold Price
$1,161,600
Days until Sold
69 days
Nearby Places
Additional Information about 15 Walter English Drive














