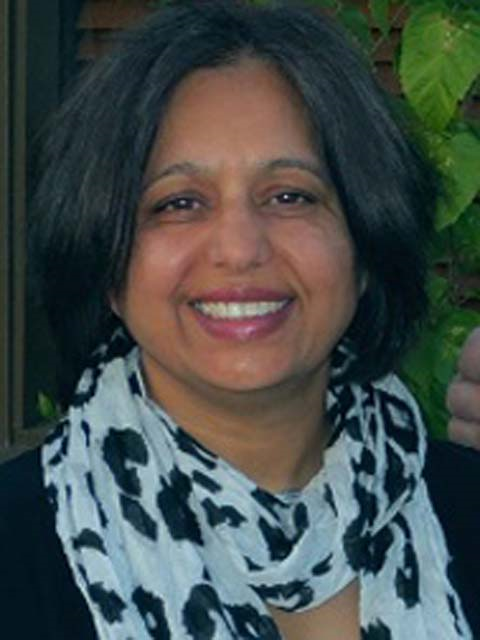1003 2 Covington Road, Toronto Englemount Lawrence
- Bedrooms: 2
- Bathrooms: 2
- Type: Apartment
Source: Public Records
Note: This property is not currently for sale or for rent on Ovlix.
We have found 6 Condos that closely match the specifications of the property located at 1003 2 Covington Road with distances ranging from 2 to 10 kilometers away. The prices for these similar properties vary between 519,000 and 654,800.
Nearby Listings Stat
Active listings
10
Min Price
$529,500
Max Price
$2,095,000
Avg Price
$883,230
Days on Market
49 days
Sold listings
0
Min Sold Price
$0
Max Sold Price
$0
Avg Sold Price
$0
Days until Sold
days
Property Details
- Cooling: Central air conditioning
- Heating: Forced air, Natural gas
- Structure Type: Apartment
- Exterior Features: Concrete
Interior Features
- Appliances: Dishwasher, Stove, Hood Fan, Window Coverings
- Bedrooms Total: 2
Exterior & Lot Features
- Lot Features: Balcony
- Parking Total: 1
- Parking Features: Underground
Location & Community
- Directions: Bathurst and Lawrence
- Common Interest: Condo/Strata
- Community Features: Pet Restrictions
Property Management & Association
- Association Fee: 1038.98
- Association Name: Nadlan-Harris
- Association Fee Includes: Common Area Maintenance, Water, Insurance, Parking
Tax & Legal Information
- Tax Annual Amount: 3168.73
Outstanding Rarely-Offered Corner Suite In Fabulous Building Tucked Into This Wonderful Bathurst & Lawrence Neighbourhood, Minutes To Lawrence Plaza, Shops, Restaurants, Library, Community Center, Grocery Stores, Public Transportation, Places Of Worship And More. This Elegant Building Features Unparalleled Amenities Including An Outdoor Pool, 24-Hour Concierge, Gym, Party Room, Bike Storage, Visitor Parking And Guest Accommodations. Step Into This Sunny Spacious Split-Plan Suite And Enjoy The Spectacular Unobstructed City Views, Lovely South-Facing Balcony, An Oversized Eat-In Kitchen And Excellent Primary Suite. This Most Desired Waterford Model Is Over 1100 Square Feet Of Well-Designed Living And Entertaining Space, Perfect For Empty Nesters, Singles, Couples And Kids. Of Course, Will Love The Pool And UB. Priced To Sell. This Is An Unbelievable Opportunity To Reno And Get Into This Building/Location And Make It Your Own! (id:1945)







