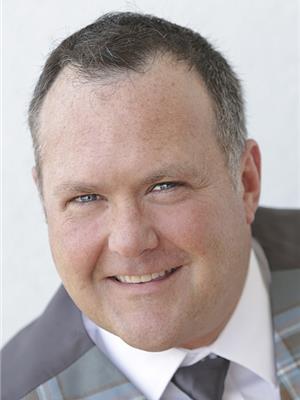928 Moses Tennisco Street, Ottawa
- Bedrooms: 4
- Bathrooms: 3
- Type: Townhouse
- Added: 67 days ago
- Updated: 9 days ago
- Last Checked: 5 hours ago
Welcome to this sophisticated executive 4-storey townhome nestled in Iconic Wateridge. Offering the ultimate in modern urban living. W expansive interiors, high-end finishes, & two private rooftop terraces. Freshly painted (2024) w neutral tones, sundrenched windows & custom flooring. This home is designed to meet the needs of the most discerning buyer. 1st main level has a Bedroom, 4 pce bath, inside entry to dbl garage. 2nd level complete w chef's kitchen, breakfast bar for 4, dining room, living room & balcony. 3rd level has a primary bedroom complete w walk-in closet & 3 pce ensuite. 2 other bedrooms, a 4 pce bathroom, laundry & linen storage. 4th level w 2 private terraces which is perfect for relaxing,entertaining & provides a serene escape from the hustle & bustle of city life. Located just minutes from downtown, Aviation Parkway, Montfort Hospital, NCC walking paths, the Ottawa River, restaurants, awesome trails and shopping centres. Welcome Home (id:1945)
powered by

Property Details
- Cooling: Central air conditioning
- Heating: Forced air, Natural gas
- Stories: 3
- Year Built: 2020
- Structure Type: Row / Townhouse
- Exterior Features: Brick, Stone
- Foundation Details: Poured Concrete
Interior Features
- Basement: None, Not Applicable
- Flooring: Tile, Laminate
- Appliances: Washer, Refrigerator, Dishwasher, Stove, Dryer, Microwave Range Hood Combo, Blinds
- Bedrooms Total: 4
Exterior & Lot Features
- Water Source: Municipal water
- Parking Total: 2
- Parking Features: Attached Garage
- Lot Size Dimensions: 19 ft X 60.04 ft
Location & Community
- Common Interest: Freehold
Property Management & Association
- Association Fee: 170
- Association Fee Includes: Common Area Maintenance, Property Management, Waste Removal, Ground Maintenance, Other, See Remarks, Reserve Fund Contributions, Parcel of Tied Land
Utilities & Systems
- Sewer: Municipal sewage system
Tax & Legal Information
- Tax Year: 2023
- Parcel Number: 042730969
- Tax Annual Amount: 6468
- Zoning Description: RESIDENTIAL
Room Dimensions
This listing content provided by REALTOR.ca has
been licensed by REALTOR®
members of The Canadian Real Estate Association
members of The Canadian Real Estate Association
















