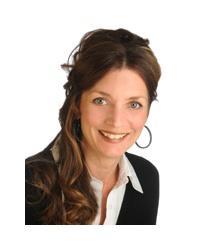3 Wendover Avenue, Ottawa
- Bedrooms: 4
- Bathrooms: 3
- Type: Residential
- Added: 7 days ago
- Updated: 4 days ago
- Last Checked: 8 hours ago
Beautiful detached home situated in the heart of the popular Old Ottawa South. Fully renovated property with modern finishes designed by respected Ottawa architects for entertaining for today & future aging in place. Hardwood throughout & bathrooms with heated floors. Main level with rear addition featuring generous foyer leading into living room with gas fireplace, family room, dining room , full bathroom & custom kitchen with floor-to-ceiling glass doors opening onto a deck & low maintenance landscaped garden. The 2nd floor has large primary bedroom with gas fireplace & built-in cabinets, 5-piece main bathroom & 2 other bedrooms. Legal basement apartment is bright & spacious with its own separate entrance that includes living room with gas fireplace, full kitchen, generous bedroom, full bathroom & in-suite laundry. Surface parking. Just steps to Bank Street, Hopewell School & Rideau River trails. (id:1945)
powered by

Property DetailsKey information about 3 Wendover Avenue
- Cooling: Central air conditioning
- Heating: Forced air, Natural gas
- Stories: 2
- Year Built: 1923
- Structure Type: House
- Exterior Features: Brick, Stucco
- Foundation Details: Stone, Poured Concrete
Interior FeaturesDiscover the interior design and amenities
- Basement: Finished, Full
- Flooring: Hardwood, Ceramic, Vinyl
- Appliances: Washer, Refrigerator, Dishwasher, Stove, Dryer, Cooktop, Microwave Range Hood Combo, Oven - Built-In
- Bedrooms Total: 4
- Fireplaces Total: 3
Exterior & Lot FeaturesLearn about the exterior and lot specifics of 3 Wendover Avenue
- Water Source: Municipal water
- Parking Total: 1
- Parking Features: Surfaced
- Lot Size Dimensions: 32.96 ft X 74.5 ft (Irregular Lot)
Location & CommunityUnderstand the neighborhood and community
- Common Interest: Freehold
Utilities & SystemsReview utilities and system installations
- Sewer: Municipal sewage system
Tax & Legal InformationGet tax and legal details applicable to 3 Wendover Avenue
- Tax Year: 2024
- Parcel Number: 041450181
- Tax Annual Amount: 7550
- Zoning Description: Residential
Additional FeaturesExplore extra features and benefits
- Security Features: Smoke Detectors
Room Dimensions

This listing content provided by REALTOR.ca
has
been licensed by REALTOR®
members of The Canadian Real Estate Association
members of The Canadian Real Estate Association
Nearby Listings Stat
Active listings
19
Min Price
$479,000
Max Price
$2,500,000
Avg Price
$1,104,373
Days on Market
59 days
Sold listings
12
Min Sold Price
$554,000
Max Sold Price
$1,899,900
Avg Sold Price
$968,300
Days until Sold
29 days
Nearby Places
Additional Information about 3 Wendover Avenue








































