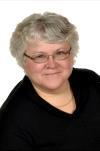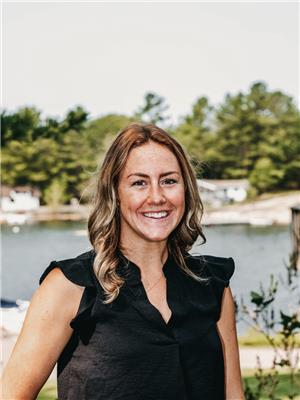92 Fieldstream Chase N, Bracebridge
- Bedrooms: 4
- Bathrooms: 3
- Type: Residential
- Added: 22 days ago
- Updated: 10 days ago
- Last Checked: 4 hours ago
Welcome to 92 Fieldstream Chase, Located in the Heart of Muskoka, Bracebridge! This Fresh Open Concept 2 Story Home is Situated on a Lovely Oversized Pie Shaped Lot Which Has Been Beautifully Landscaped. Featuring a Clean and Bright Finished Basement, Including a Side Door Entrance. Dine in at your Upgraded Kitchen Accompanied by Quartz Countertops Even Including a Breakfast Bar. The Perfect Layout for Entertaining. The Main Floor Features a Natural Gas Fireplace, a 2 Piece Bathroom, a Laundry Room and Access to the Garage. Garage Includes an Oversized Door and Automatic Door Opener. Walk Out from the Kitchen to a Sizeable Composite Deck with a BBQ Gas Line, Fully Fenced Yard No Better Place for a Family BBQ. Stunning Finished Basement with Exercise Room, 3 Piece Bathroom, and Stylish Corner Wet Bar, Perfect for Entertaining and Relaxing. Phenomenal Family Neighborhood. Location, Location, Location! Steps away From the Secondary School and Sportsplex Recreation Centre. Minutes Away from Downtown, Golfing, Waterfalls and the Great Outdoors. ** This is a linked property.** (id:1945)
powered by

Property Details
- Cooling: Central air conditioning
- Heating: Forced air, Natural gas
- Stories: 2
- Structure Type: House
- Exterior Features: Stone, Vinyl siding
- Foundation Details: Poured Concrete
Interior Features
- Basement: Finished, N/A
- Appliances: Washer, Refrigerator, Dishwasher, Stove, Dryer, Window Coverings
- Bedrooms Total: 4
- Fireplaces Total: 1
Exterior & Lot Features
- Lot Features: Wooded area, Irregular lot size
- Water Source: Municipal water
- Parking Total: 4
- Parking Features: Attached Garage
- Building Features: Fireplace(s)
- Lot Size Dimensions: 29.4 x 145 FT ; Pie Shaped
Location & Community
- Directions: Fieldstream Chase & Douglas Dr
- Common Interest: Freehold
- Street Dir Suffix: North
- Community Features: Community Centre
Utilities & Systems
- Sewer: Sanitary sewer
- Utilities: Sewer
Tax & Legal Information
- Tax Annual Amount: 4581.11
Room Dimensions
This listing content provided by REALTOR.ca has
been licensed by REALTOR®
members of The Canadian Real Estate Association
members of The Canadian Real Estate Association















