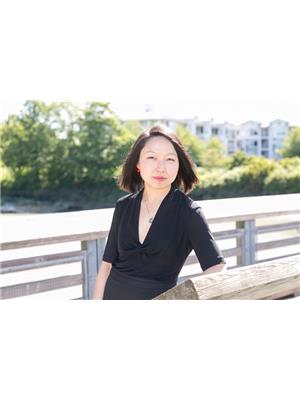1608 433 Sw Marine Drive, Vancouver
- Bedrooms: 1
- Bathrooms: 1
- Living area: 494 square feet
- Type: Apartment
- Added: 14 days ago
- Updated: 10 days ago
- Last Checked: 1 days ago
Welcome to Concord Pacific's W1 in Marine Gateway - This bright and spacious upscale one bed + den has the perfect modern floor plan with large living , floor-to-ceiling windows , air conditioning , wide-plank laminate flooring and good size balcony with city views. Open concept Kitchen with high end integrated Miele appliances, dramatic marble tile, beautiful millwork, Gas cooktop, quartz counters & recessed lighting. Large primary bed & Spa inspired bath surrounded in marble tile with deep soaker tub. World-class amenities inc. 24/7 Concierge, Gym, Yoga Studio, Entertainment Lounge, Theatre/Karaoke & touchless car wash. Across from SKYTRAIN & Marine Gateway Mall plus close to T&T, easy access to Richmond, YVR & Downtown. Call for an appointment. (id:1945)
powered by

Property Details
- Cooling: Air Conditioned
- Heating: Heat Pump
- Year Built: 2019
- Structure Type: Apartment
Interior Features
- Appliances: All, Oven - Built-In
- Living Area: 494
- Bedrooms Total: 1
Exterior & Lot Features
- Lot Features: Elevator
- Lot Size Units: square feet
- Parking Features: Underground
- Building Features: Exercise Centre, Recreation Centre, Laundry - In Suite
- Lot Size Dimensions: 0
Location & Community
- Common Interest: Condo/Strata
- Street Dir Prefix: Southwest
- Community Features: Pets Allowed With Restrictions
Property Management & Association
- Association Fee: 398.75
Tax & Legal Information
- Tax Year: 2024
- Parcel Number: 030-700-281
- Tax Annual Amount: 1783.86
Additional Features
- Security Features: Sprinkler System-Fire
This listing content provided by REALTOR.ca has
been licensed by REALTOR®
members of The Canadian Real Estate Association
members of The Canadian Real Estate Association
















