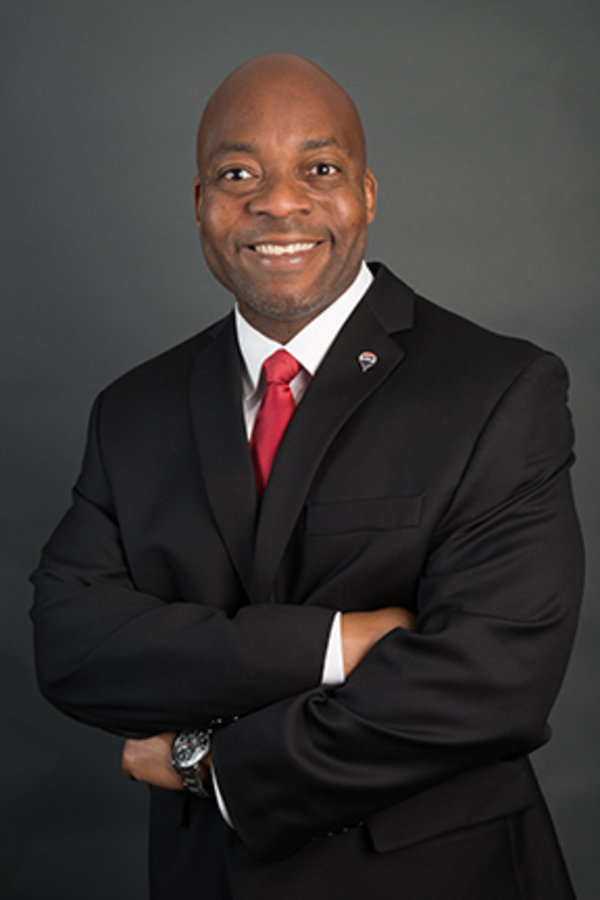14 Midridge Gardens Se, Calgary
- Bedrooms: 4
- Bathrooms: 2
- Living area: 1106.1 square feet
- Type: Duplex
Source: Public Records
Note: This property is not currently for sale or for rent on Ovlix.
We have found 6 Duplex that closely match the specifications of the property located at 14 Midridge Gardens Se with distances ranging from 2 to 8 kilometers away. The prices for these similar properties vary between 464,900 and 590,000.
Nearby Listings Stat
Active listings
26
Min Price
$258,000
Max Price
$649,000
Avg Price
$412,719
Days on Market
39 days
Sold listings
30
Min Sold Price
$269,900
Max Sold Price
$905,000
Avg Sold Price
$466,350
Days until Sold
37 days
Property Details
- Cooling: None
- Heating: Forced air
- Stories: 2
- Year Built: 1977
- Structure Type: Duplex
- Exterior Features: Brick, Wood siding, Vinyl siding
- Foundation Details: Poured Concrete
Interior Features
- Basement: Partially finished, Full
- Flooring: Carpeted, Ceramic Tile
- Appliances: Refrigerator, Dishwasher, Stove, Washer & Dryer
- Living Area: 1106.1
- Bedrooms Total: 4
- Bathrooms Partial: 1
- Above Grade Finished Area: 1106.1
- Above Grade Finished Area Units: square feet
Exterior & Lot Features
- Lot Features: Treed, Level
- Lot Size Units: square meters
- Parking Total: 3
- Parking Features: Other
- Building Features: Recreation Centre
- Lot Size Dimensions: 255.00
Location & Community
- Common Interest: Freehold
- Street Dir Suffix: Southeast
- Subdivision Name: Midnapore
- Community Features: Lake Privileges, Fishing
Tax & Legal Information
- Tax Lot: 91
- Tax Year: 2024
- Tax Block: 5
- Parcel Number: 0017705618
- Tax Annual Amount: 2312
- Zoning Description: M-C1
Welcome to Midridge Gardens! Semi-detached, this cute and cozy 2 storey home is located on a quiet street. It has 4 bedrooms, 2 bathrooms, and includes lake privileges!! Over the years the home has had some upgrades such as newer flooring throughout, paint, fixtures, outlet/switches, a new fence, and more. The main floor begins with an open living room and dining room area. Leading to the kitchen which has an updated countertop and space for a dining table. A 2 piece bathroom, as well as front and back entry ways with closets complete the main floor. Upstairs you'll find the master bedroom, 2 more good sized bedrooms, and a main updated bathroom. In the basement is the 4th bedroom , the laundry, storage, and plenty of space to make your own. Outside is a private backyard, fully fenced with healthy lawn area, a shed, and beautiful big trees. Additionally in the back is the off street parking stall with access from the alley. Midnapore Lake and Fish Creek Park are merely a short walk for you to enjoy! Many other amenities close by such as schools, transit, shopping, restaurants! Great location with access to major routes making for a convenient commute. Don't miss out on this little gem! Call your favorite Realtor to view today! (id:1945)











