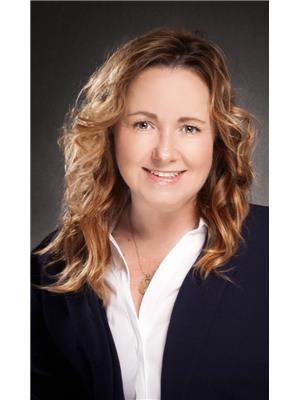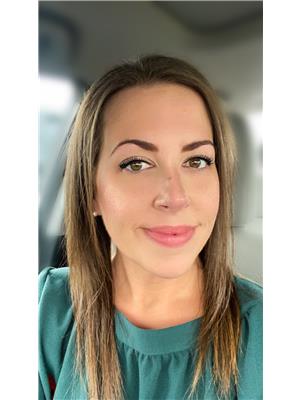173 Main Shore Road, Milton Highlands
- Bedrooms: 3
- Bathrooms: 2
- Living area: 1358 square feet
- Type: Residential
- Added: 148 days ago
- Updated: 3 days ago
- Last Checked: 48 minutes ago
Are you looking for a property just outside of Yarmouth . This 3 bedroom 2 bathroom home is well suited for the growing family or someone looking to live very close to The Yarmouth Regional Hospital and amenities. Inside there is an open kitchen and good sized dining room. The Ductless Heat pump is an added feature that offers both heating and cooling. The bedrooms are located on the second level. There is a pleasant yard here with a lot containing 5.58 acres now included in this listing. The west side of the land is high and has a good view! If you are looking for a home close to town with good family space this may be for you. (id:1945)
powered by

Property DetailsKey information about 173 Main Shore Road
- Cooling: Heat Pump
- Stories: 2
- Year Built: 1905
- Structure Type: House
- Exterior Features: Vinyl
- Foundation Details: Stone
Interior FeaturesDiscover the interior design and amenities
- Basement: Unfinished, Partial
- Flooring: Hardwood, Carpeted, Vinyl, Wood
- Appliances: Range - Electric
- Living Area: 1358
- Bedrooms Total: 3
- Above Grade Finished Area: 1358
- Above Grade Finished Area Units: square feet
Exterior & Lot FeaturesLearn about the exterior and lot specifics of 173 Main Shore Road
- Water Source: Dug Well, Well
- Lot Size Units: acres
- Parking Features: Gravel
- Lot Size Dimensions: 5.58
Location & CommunityUnderstand the neighborhood and community
- Directions: FRom Yarmouth north to Vancouver St then continue on Main Shore Rd to civic # 173
- Common Interest: Freehold
- Community Features: School Bus
Utilities & SystemsReview utilities and system installations
- Sewer: Septic System
Tax & Legal InformationGet tax and legal details applicable to 173 Main Shore Road
- Parcel Number: 90172040
Room Dimensions

This listing content provided by REALTOR.ca
has
been licensed by REALTOR®
members of The Canadian Real Estate Association
members of The Canadian Real Estate Association
Nearby Listings Stat
Active listings
1
Min Price
$229,900
Max Price
$229,900
Avg Price
$229,900
Days on Market
148 days
Sold listings
0
Min Sold Price
$0
Max Sold Price
$0
Avg Sold Price
$0
Days until Sold
days
Nearby Places
Additional Information about 173 Main Shore Road











































