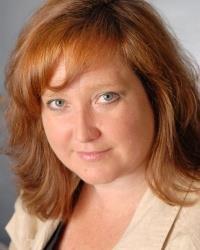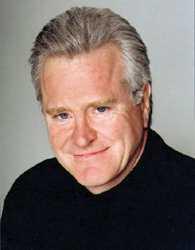134 Sweetvalley Drive, Ottawa
- Bedrooms: 4
- Bathrooms: 3
- Type: Residential
- Added: 3 hours ago
- Updated: 3 hours ago
- Last Checked: 12 minutes ago
Stunning 4 bedroom, 3 bathroom with space to live, grow and play. This residence boasts a designer flair, featuring elegant finishes throughout. Beautiful kitchen upgraded with an extended island comfortably seating four, lots of cabinet space and located just off the dining and living rooms. Living room with gas fireplace, built-ins and lots of natural light. The dining room is perfect for large gatherings and entertaining. Upstairs features an inviting primary bedroom with an extra large walk-in closet and ensuite. Three additional well-sized bedrooms along with conveniently located laundry room. Basement offers a retreat for kids to play in their own dreamland, and a space to hangout, get cozy and watch a movie. Who needs the park when you have a backyard oasis on a premium lot that features an above ground pool, hot tub, space to play, garden and a large deck to entertain. Steps away from the Summerside West Pond pathway and the shops on Tenth Line. (id:1945)
powered by

Property Details
- Cooling: Central air conditioning
- Heating: Forced air, Natural gas
- Stories: 2
- Year Built: 2017
- Structure Type: House
- Exterior Features: Brick, Siding
- Foundation Details: Poured Concrete
Interior Features
- Basement: Partially finished, Full
- Flooring: Tile, Hardwood, Wall-to-wall carpet
- Appliances: Washer, Refrigerator, Hot Tub, Dishwasher, Stove, Dryer, Hood Fan, Blinds
- Bedrooms Total: 4
- Fireplaces Total: 1
- Bathrooms Partial: 1
Exterior & Lot Features
- Lot Features: Automatic Garage Door Opener
- Water Source: Municipal water
- Parking Total: 4
- Pool Features: Above ground pool
- Parking Features: Attached Garage
- Lot Size Dimensions: 28.24 ft X 118 ft (Irregular Lot)
Location & Community
- Common Interest: Freehold
Utilities & Systems
- Sewer: Municipal sewage system
Tax & Legal Information
- Tax Year: 2024
- Parcel Number: 145631426
- Tax Annual Amount: 5772
- Zoning Description: Residential
Room Dimensions
This listing content provided by REALTOR.ca has
been licensed by REALTOR®
members of The Canadian Real Estate Association
members of The Canadian Real Estate Association


















