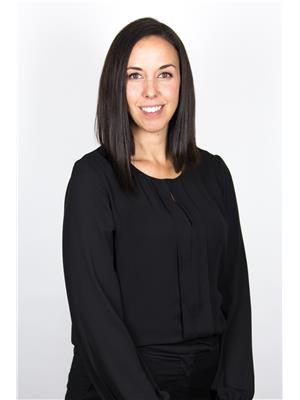312 38 Hollywood Avenue, Toronto
- Bedrooms: 1
- Bathrooms: 1
- Type: Apartment
- Added: 37 days ago
- Updated: 37 days ago
- Last Checked: 15 days ago
Amazing Opportunity To Call This Newly Renovated 1-Bedroom Condo Home! Finished Top To Bottom And Never Lived In. Enjoy Living Steps Away From Fantastic Restaurants, Schools, Shopping & Transit, In A Desirable And Quiet Low-Rise Building. Freshly Painted And Featuring Luxury Vinyl Flooring Throughout, This Space Is Bright, Airy And Flooded With Natural Light. The Kitchen Boasts Gorgeous Quartz Counters And Brand New Stainless Steel Appliances Including Gas Range, Double-Door Fridge With Bottom Drawer Freezer, Dishwasher And Built In Microwave/Hood Range Combo. The Passthrough Makes An Ideal Breakfast Bar Or Servery When Gathering With Friends And Family. The Spacious Combined Living/Dining Room Features A Juliet Balcony. The 4-Piece Bathroom Has Also Been Completely Redone With Modern Fixtures And Gorgeous Large Scale Tile. Convenient Ensuite Laundry With Brand New Washer And Dryer. 1 Underground Parking Spot Included. Minutes To Both Hwy 401 & Yonge/Sheppard Subway Lines. Sought After Area For Schools Including Mckee Public School & Earl Haig Secondary School. Available Immediately - You Dont Want To Miss This One! (id:1945)
Property Details
- Cooling: Central air conditioning
- Structure Type: Apartment
- Exterior Features: Brick
Interior Features
- Flooring: Vinyl, Porcelain Tile
- Appliances: Refrigerator, Dishwasher, Range, Dryer, Microwave, Hood Fan, Window Coverings
- Bedrooms Total: 1
Exterior & Lot Features
- Lot Features: Balcony
- Parking Total: 1
- Parking Features: Underground
Location & Community
- Directions: Yonge & Sheppard
- Common Interest: Condo/Strata
- Community Features: Pet Restrictions
Property Management & Association
- Association Name: Manor Crest Management Ltd
Business & Leasing Information
- Total Actual Rent: 2900
- Lease Amount Frequency: Monthly
Room Dimensions
This listing content provided by REALTOR.ca has
been licensed by REALTOR®
members of The Canadian Real Estate Association
members of The Canadian Real Estate Association














