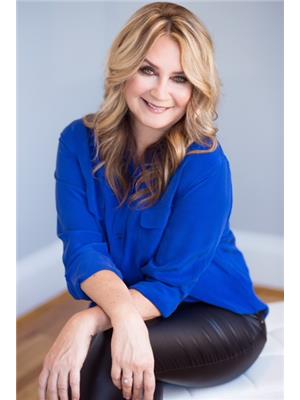522 7th Street E, Saskatoon
- Bedrooms: 4
- Bathrooms: 2
- Living area: 1040 square feet
- Type: Residential
- Added: 12 days ago
- Updated: 7 days ago
- Last Checked: 1 days ago
Location, Location! Presenting 522 7th Street E. In the heart of Saskatoon’s Buena Vista neighbourhood is where you will find this beautiful 2-storey home. Superbly-kept, the home achieves a sense of humble elegance while honouring the natural surroundings of its stunning neighbourhood setting. Situated within a 5min walk of gorgeous Buena Vista Park, and just 15min of neighbourhood schools & shopping, Broadway nightlife and the city’s river valley. The home’s 1040sf floor plan has been shaped with quality, efficiency and an eye to shaping enjoyable and timeless interior spaces that are bright, comfortable, and highly functional. Offering 9ft ceilings on the main, large window with incredible views of the vibrant front and rear yardscapes, and soothing home finishes that immediately create a feeling of warmth and calm, the home is perfect for the family or those seeking an exceptional lifestyle experience. The main level features formal front & rear entires, a sun-filled living room, a formal dining room, and a side separate entry (w/ possibilities for hosting guests or AirBNB). The modern kitchen enjoys views of the rear yard, optimal storage, and tile backsplash. The home’s upper level is well-configured with 3beds and a lavish coastal-inspired bathroom. The professionally developed lower level offers a 4th bedroom, a full bathroom with laundry amenities, and a family room features plenty of room for family play, studio space, or home theatre area. Outside, the yardscapes are illuminated with landscape lighting architecturally designed with a west-coast sustainability-minded ethos; with river rock, Hostas, Pine and Maple trees, timber decks and walkways, natural swales and much more. The private rear yard features a generous timber deck for entertaining, camper parking/storage, and a 12’x22’ garage for one’s camping, paddling, or other outdoor gear. You are invited to schedule you personal tour of this much-admired home landmark in Buena Vista today! (id:1945)
powered by

Property Details
- Cooling: Central air conditioning
- Heating: Forced air, Natural gas
- Stories: 2
- Year Built: 1920
- Structure Type: House
- Architectural Style: 2 Level
Interior Features
- Appliances: Washer, Refrigerator, Dishwasher, Stove, Dryer, Hood Fan, Window Coverings, Garage door opener remote(s)
- Living Area: 1040
- Bedrooms Total: 4
Exterior & Lot Features
- Lot Features: Treed, Lane, Rectangular
- Lot Size Units: square feet
- Parking Features: Detached Garage, Parking Space(s)
- Lot Size Dimensions: 3131.00
Location & Community
- Common Interest: Freehold
Tax & Legal Information
- Tax Year: 2024
- Tax Annual Amount: 3252
Room Dimensions
This listing content provided by REALTOR.ca has
been licensed by REALTOR®
members of The Canadian Real Estate Association
members of The Canadian Real Estate Association
















