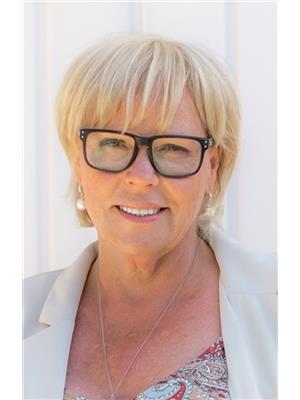18 18951 Ford Road, Pitt Meadows
- Bedrooms: 3
- Bathrooms: 3
- Living area: 1624 square feet
- Type: Townhouse
- Added: 1 day ago
- Updated: 1 days ago
- Last Checked: 12 hours ago
Welcome to this Prime Pitt Meadows end unit townhouse offering 1,600 square ft of living space, including 3 beds, 3 baths and a versatile office/flex (laundry) room upstairs. Freshly painted throughout with recent updates like a new furnace (Nov 2023), modern light fixtures, and newer washer and dryer, this home is move-in ready. The fully fenced backyard provides a private retreat, perfect for relaxing or entertaining year-round. Ideally located in a boutique complex close to schools, transit, shopping, West Coast Express, and easy access to both bridges. This home offers the perfect blend of comfort and convenience for an easy, low-maintenance lifestyle for those downsizing, upsizing and commuters alike! Call your Realtor today for a private viewing. (id:1945)
powered by

Property Details
- Heating: Forced air, Natural gas
- Year Built: 1989
- Structure Type: Row / Townhouse
- Architectural Style: 2 Level
Interior Features
- Appliances: All
- Living Area: 1624
- Bedrooms Total: 3
Exterior & Lot Features
- Lot Size Units: square feet
- Parking Total: 2
- Parking Features: Garage
- Building Features: Laundry - In Suite
- Lot Size Dimensions: 0
Location & Community
- Common Interest: Condo/Strata
- Community Features: Pets Allowed With Restrictions
Property Management & Association
- Association Fee: 387.91
Tax & Legal Information
- Tax Year: 2024
- Parcel Number: 013-673-815
- Tax Annual Amount: 4495.1
This listing content provided by REALTOR.ca has
been licensed by REALTOR®
members of The Canadian Real Estate Association
members of The Canadian Real Estate Association

















