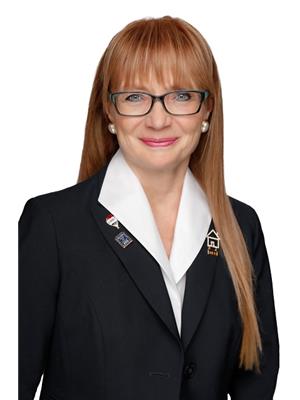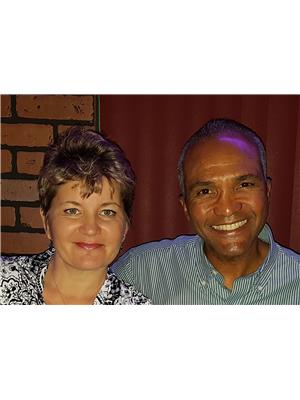202 1190 Dundas Street E, Toronto South Riverdale
- Bedrooms: 3
- Bathrooms: 2
- Type: Apartment
- Added: 14 days ago
- Updated: 5 hours ago
- Last Checked: 8 minutes ago
Enjoy sleek and refined loft living at The Carlaw. Smooth concrete ceilings, open concept living and contemporary finishes define this stylish suite. Floor to ceiling windows allow for ample, soft light to filter throughout the space. A large balcony with gas line & BBQ provides peaceful views over the landscaped courtyard. The open concept kitchen and living room offer a seamless connection from cooking, to dining and lounging. Both bedrooms have great storage, the primary bedroom has a spacious walk in closet and ensuite washroom with glass shower. The den offers multi functionality as a dining space or home office. Enjoy entertaining on the vast, south facing roof top terrace. With stylish furnishings, gas BBQ's and panoramic skyline views, you'll never want to leave this elevated amenity space. A well equipped gym, library for additional study/work space, concierge and bike storage complete the full amenity offering at The Carlaw.
powered by

Property Details
- Cooling: Central air conditioning
- Heating: Heat Pump, Electric
- Structure Type: Apartment
- Exterior Features: Concrete, Brick
Interior Features
- Flooring: Laminate
- Appliances: Washer, Refrigerator, Dishwasher, Range, Dryer, Window Coverings
- Bedrooms Total: 3
Exterior & Lot Features
- Lot Features: Balcony, Carpet Free, In suite Laundry
- Parking Total: 1
- Parking Features: Underground
- Building Features: Exercise Centre, Party Room, Security/Concierge
Location & Community
- Directions: Carlaw and Dundas
- Common Interest: Condo/Strata
- Street Dir Suffix: East
- Community Features: Community Centre, Pet Restrictions
Property Management & Association
- Association Fee: 674.05
- Association Name: Crossbridge Condo Services 416-466-5238
- Association Fee Includes: Common Area Maintenance, Water, Insurance, Parking
Tax & Legal Information
- Tax Annual Amount: 2997.07
Room Dimensions
This listing content provided by REALTOR.ca has
been licensed by REALTOR®
members of The Canadian Real Estate Association
members of The Canadian Real Estate Association
















