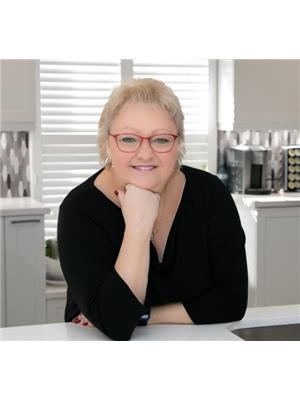1640 Joe Oliver Road, Cobourg
- Bedrooms: 6
- Bathrooms: 4
- Type: Residential
- Added: 16 days ago
- Updated: 6 days ago
- Last Checked: 6 hours ago
Experience luxury living moments from downtown Cobourg in this exquisite custom-built home on 14 acres crafted by one of the area's leading designers. The main house features four bedrooms and three bathrooms, complemented by a private two-bedroom above-grade in-law suite with a separate entrance and a newly completed deck. Inside, the great room features a vaulted pickled wood-clad ceiling and a wall of windows that frame sweeping views of the rolling hills. The living area boasts a cozy fireplace, creating a warm and inviting atmosphere. The chef's dream kitchen includes an oversized island with a breakfast bar, contemporary pendant lighting, matching built-in appliances, and a gas range. Wood beams adorn the ceiling, complementing the seamless marble backsplash and open shelving. A sunny formal dining area is perfect for entertaining. The main level also features two bedrooms, a full bathroom, a guest bathroom, and a convenient mudroom connecting to the attached garage. Upstairs, an open den or office offers breathtaking views. The private primary suite includes a walk-in closet and a spa-like ensuite with a glass shower enclosure, a soaker tub, and a dual vanity. The lower level features a large rec/games room with an electric fireplace, herringbone flooring, and a walkout. Additionally, there is a guest bedroom and a laundry room. Above the garage, the separate in-law suite offers an open living space, kitchen with breakfast bar, two bedrooms, full bathroom, in-suite laundry, and walkout to a private deck. Outside, a wrap-around porch opens to a spacious deck that overlooks a private oasis with a covered patio area and a stone fire pit. Explore acres of trails amidst mature trees while remaining conveniently close to town amenities and the 401. This property seamlessly blends luxury and nature, providing a perfect retreat for those seeking tranquillity and elegance.
powered by

Property Details
- Cooling: Central air conditioning
- Heating: Forced air, Propane
- Stories: 2
- Structure Type: House
- Exterior Features: Wood
- Foundation Details: Insulated Concrete Forms
Interior Features
- Basement: Finished, Walk out, N/A
- Appliances: Washer, Refrigerator, Dishwasher, Stove, Dryer, Garage door opener remote(s)
- Bedrooms Total: 6
- Fireplaces Total: 2
- Bathrooms Partial: 1
Exterior & Lot Features
- Lot Features: Level lot, Wooded area, Irregular lot size, Guest Suite, In-Law Suite
- Parking Total: 14
- Parking Features: Attached Garage
- Building Features: Fireplace(s)
- Lot Size Dimensions: 580.2 x 1322.2 FT
Location & Community
- Directions: Joe Oliver and Highway 2
- Common Interest: Freehold
Utilities & Systems
- Sewer: Septic System
Tax & Legal Information
- Tax Year: 2024
- Tax Annual Amount: 7537.66
- Zoning Description: A
Room Dimensions

This listing content provided by REALTOR.ca has
been licensed by REALTOR®
members of The Canadian Real Estate Association
members of The Canadian Real Estate Association












