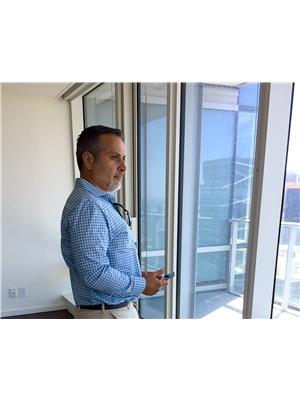607 712 Rossland Road E, Whitby
- Bedrooms: 2
- Bathrooms: 2
- Type: Apartment
- Added: 64 days ago
- Updated: 36 days ago
- Last Checked: 3 hours ago
Oversized 2 bedroom 2 washroom unit at desirable Connoisseur building in the heart of Whitby .Exceptionally well run building with recently renovated hallways and lobby. This unit features tasteful updates to flooring, appliances, primary ensuite & Hunter Douglas Blinds throughout. Units like these with both generous living areas and bedrooms just aren't built anymore! It is an ideal setup for both downsizers and families alike. The building is friendly and offers incredible amenities: an indoor pool, hot tub, sauna, party room, visitor parking and a gym! Itis truly a wonderful place to call home. & (id:1945)
powered by

Property DetailsKey information about 607 712 Rossland Road E
- Cooling: Central air conditioning
- Structure Type: Apartment
- Exterior Features: Concrete
Interior FeaturesDiscover the interior design and amenities
- Appliances: Window Coverings
- Bedrooms Total: 2
Exterior & Lot FeaturesLearn about the exterior and lot specifics of 607 712 Rossland Road E
- Parking Total: 1
- Parking Features: Underground
- Building Features: Storage - Locker
Location & CommunityUnderstand the neighborhood and community
- Directions: Rossland/Garden
- Common Interest: Condo/Strata
- Street Dir Suffix: East
- Community Features: Pets not Allowed
Property Management & AssociationFind out management and association details
- Association Fee: 905.15
- Association Name: Newton Trelawney
- Association Fee Includes: Common Area Maintenance, Heat, Electricity, Water, Insurance, Parking
Tax & Legal InformationGet tax and legal details applicable to 607 712 Rossland Road E
- Tax Year: 2024
- Tax Annual Amount: 3561.16
Room Dimensions

This listing content provided by REALTOR.ca
has
been licensed by REALTOR®
members of The Canadian Real Estate Association
members of The Canadian Real Estate Association
Nearby Listings Stat
Active listings
23
Min Price
$149,900
Max Price
$1,499,000
Avg Price
$743,225
Days on Market
98 days
Sold listings
7
Min Sold Price
$699,900
Max Sold Price
$2,180,000
Avg Sold Price
$990,386
Days until Sold
28 days




































