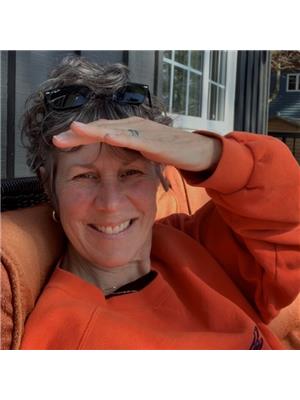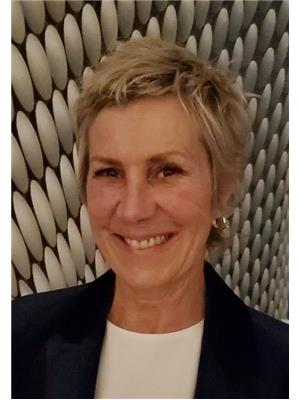891 River Road W Unit 6, Wasaga Beach
- Bedrooms: 2
- Bathrooms: 1
- Living area: 1010 square feet
- Type: Apartment
- Added: 203 days ago
- Updated: 14 days ago
- Last Checked: 9 hours ago
Welcome to this spacious, peaceful MAIN floor condo (NO STAIRS!!) with 2 bedrooms, 1 LARGE bathroom + parking + walk out patio with western exposure, gas BBQ hook up and TREES BEAUTIFUL TREES! Open concept living, dining and kitchen with quartz countertops, ample cupboards and large island with storage for entertaining or working or crafting or game playing! We all know now that walking in the woods or on a beach is good for our holistic health. We are exactly next to Wasaga Beach Provincial Park Forest/Trails and walking distance to the world's longest freshwater BEACH (including a dog friendly area) and one of Ontario's most unique coastal dune ecosystems. With more than 14 kilometers of white sandy coastline. Wasaga Hydro approx. $100.00. Electric fireplace is a heat source as well as being quite good looking. Wasaga Distributing rental of water heater approx. $11.00/month. Good walking score/proximity to restaurants, shopping, banks and public transit at the road. The Hospital in Collingwood is 23 minutes door to door. Oh, and there are friendly neighbours galore! Have your people call my people xo (id:1945)
powered by

Property Details
- Cooling: None
- Heating: Baseboard heaters, Electric
- Stories: 1
- Structure Type: Apartment
Interior Features
- Basement: None
- Appliances: Refrigerator, Dishwasher, Stove, Window Coverings
- Living Area: 1010
- Bedrooms Total: 2
- Above Grade Finished Area: 1010
- Above Grade Finished Area Units: square feet
- Above Grade Finished Area Source: Other
Exterior & Lot Features
- Lot Features: Backs on greenbelt, Balcony, Country residential, Laundry- Coin operated
- Water Source: Municipal water
- Parking Total: 1
Location & Community
- Directions: 400 N to 26W (Bayfield) to RR 29 (Crossland) to subject property.
- Common Interest: Condo/Strata
- Street Dir Suffix: West
- Subdivision Name: WB01 - Wasaga Beach
- Community Features: School Bus, Community Centre
Property Management & Association
- Association Fee: 473.37
- Association Fee Includes: Water, Insurance, Parking
Utilities & Systems
- Sewer: Municipal sewage system
Tax & Legal Information
- Tax Annual Amount: 1600
- Zoning Description: DC2
Room Dimensions

This listing content provided by REALTOR.ca has
been licensed by REALTOR®
members of The Canadian Real Estate Association
members of The Canadian Real Estate Association

















