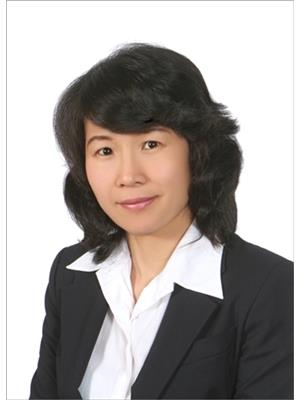7831 124 A Street, Surrey
- Bedrooms: 3
- Bathrooms: 2
- Living area: 1594 square feet
- Type: Residential
- Added: 13 days ago
- Updated: 3 days ago
- Last Checked: 7 hours ago
Beautifully maintained and well kept spacious RANCHER. Close proximity to multiple major shopping shopping centres. This 3 bedroom and 2 bathroom has a spacious and open floorplan with crawlspace below. New house plans available and ready to be submitted to city, potential to build 6,300SQFT HOME. Home has new heat pump done in 2023, roof re-done is 2020, Updated Washrooms. This Rare 1 story home is the perfect family home or perfect for a BUILDER/INVESTOR. Great sized backyard with lots of patio space. Two sheds in the backyard as well. Ample parking with a long driveway. (id:1945)
powered by

Property DetailsKey information about 7831 124 A Street
- Cooling: Air Conditioned
- Heating: Heat Pump, Natural gas
- Year Built: 1983
- Structure Type: House
- Architectural Style: Ranch
Interior FeaturesDiscover the interior design and amenities
- Basement: Crawl space
- Appliances: Washer, Refrigerator, Dishwasher, Stove, Dryer, Storage Shed
- Living Area: 1594
- Bedrooms Total: 3
- Fireplaces Total: 1
Exterior & Lot FeaturesLearn about the exterior and lot specifics of 7831 124 A Street
- Water Source: Municipal water
- Lot Size Units: square feet
- Parking Total: 6
- Parking Features: Garage
- Building Features: Storage - Locker
- Lot Size Dimensions: 7247
Location & CommunityUnderstand the neighborhood and community
- Common Interest: Freehold
Utilities & SystemsReview utilities and system installations
- Sewer: Sanitary sewer, Storm sewer
- Utilities: Water, Natural Gas, Electricity
Tax & Legal InformationGet tax and legal details applicable to 7831 124 A Street
- Tax Year: 2024
- Tax Annual Amount: 5264.78

This listing content provided by REALTOR.ca
has
been licensed by REALTOR®
members of The Canadian Real Estate Association
members of The Canadian Real Estate Association
Nearby Listings Stat
Active listings
106
Min Price
$250,000
Max Price
$2,749,900
Avg Price
$734,381
Days on Market
89 days
Sold listings
19
Min Sold Price
$245,000
Max Sold Price
$1,530,000
Avg Sold Price
$707,974
Days until Sold
79 days
















