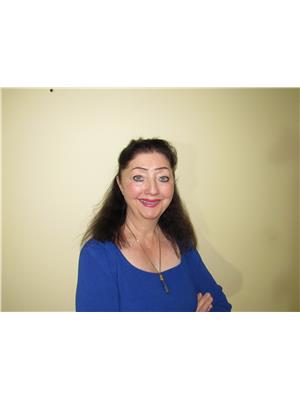522 A 201st Avenue, Castlegar
- Bedrooms: 3
- Bathrooms: 2
- Living area: 1375 square feet
- Type: Mobile
- Added: 25 days ago
- Updated: 6 days ago
- Last Checked: 2 hours ago
A LITTLE BIT COUNTRY! Check out this very nice modular home that has so much packed into a nice package. Walk in and feel the warm and cozy atmosphere of this 3 bedroom, 2 bath plus den home. The light and bright kitchen offers great lighting, loads of cabinets 4 appliance package and a peninsula with breakfast bar. The good size living room / dining room has room for all your comfy furniture. You'll find 3 good size bedrooms plus a den that could double as a dining room or 4th bedroom. Enjoy a nice bath in your deep soaker tub or check the second bath with walk-in shower. There's a great mud room to kick of the boots and hang your coats. You'll love the large deck where the barbecue is always welcome and there's room for a porch swing. The lot is half an acre with a creek running through it. You'll have plenty of parking and a lots of storage. Located between Castlegar and Trail you'll be close to both Cities and still feel like you are living in the country. Come have a look today! (id:1945)
powered by

Property Details
- Roof: Steel, Unknown
- Heating: Forced air
- Year Built: 1984
- Structure Type: Manufactured Home
- Exterior Features: Vinyl siding
Interior Features
- Flooring: Concrete, Laminate
- Living Area: 1375
- Bedrooms Total: 3
Exterior & Lot Features
- View: Mountain view
- Lot Features: Central island
- Water Source: Municipal water
- Lot Size Units: acres
- Lot Size Dimensions: 0.5
Location & Community
- Common Interest: Freehold
Property Management & Association
- Association Fee Includes: Pad Rental
Business & Leasing Information
- Current Use: Mobile home
Utilities & Systems
- Sewer: Septic tank
Tax & Legal Information
- Zoning: Unknown
- Parcel Number: 023-531-169
- Tax Annual Amount: 1347
Room Dimensions

This listing content provided by REALTOR.ca has
been licensed by REALTOR®
members of The Canadian Real Estate Association
members of The Canadian Real Estate Association










