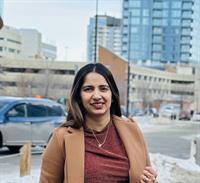411 Sora Boulevard Se, Calgary
- Bedrooms: 3
- Bathrooms: 3
- Living area: 1478.86 square feet
- Type: Duplex
- Added: 44 days ago
- Updated: 13 days ago
- Last Checked: 16 hours ago
Welcome to your brand-new semi-detached gem in the vibrant Sora community! This beautifully designed 3-bedroom, 2.5-bathroom home offers modern elegance and comfort just minutes away from essential amenities, schools, parks, and a hospital.As you enter, you'll be greeted by an inviting living area featuring a cozy fireplace, perfect for creating warm memories with family and friends. The heart of the home is the stunning kitchen, boasting luxurious granite countertops and stylish dual-tone cabinets that elevate both functionality and aesthetics. Adjacent to the kitchen is a charming coffee nook in the dining area, an ideal spot for enjoying your morning brew or a casual meal.The main floor features impressive 8-foot doors that add a touch of sophistication and a sense of spaciousness throughout the living areas. Large windows flood the space with natural light, enhancing the warm and welcoming atmosphere. The expansive front porch invites you to relax and unwind, offering a perfect spot for sipping your favourite drink while enjoying the outdoors and watching your kids play in the park right across the street.Upstairs, the spacious master suite is a private retreat, complete with a luxurious ensuite featuring a dual vanity—ideal for busy mornings and added convenience and a walk in closet. Two additional generously sized bedrooms offer plenty of room for family or guests, accompanied by a well-appointed second bathroom.The outdoor space is equally impressive, featuring a rare 3,160 sq ft lot for a semi-detached home. A 20 by 20 concrete pad in the back provides a fantastic opportunity for future garage construction or additional outdoor living space, whether for entertaining or gardening.The basement features a separate entry and is ready for your personal touch, complete with rough-ins for additional bathrooms and two egress windows for future development, providing endless possibilities for customization.Experience the perfect blend of modern living, c ommunity convenience, and endless potential—schedule your viewing today and make this charming home yours! (id:1945)
powered by

Property DetailsKey information about 411 Sora Boulevard Se
Interior FeaturesDiscover the interior design and amenities
Exterior & Lot FeaturesLearn about the exterior and lot specifics of 411 Sora Boulevard Se
Location & CommunityUnderstand the neighborhood and community
Tax & Legal InformationGet tax and legal details applicable to 411 Sora Boulevard Se
Room Dimensions

This listing content provided by REALTOR.ca
has
been licensed by REALTOR®
members of The Canadian Real Estate Association
members of The Canadian Real Estate Association
Nearby Listings Stat
Active listings
40
Min Price
$454,900
Max Price
$829,900
Avg Price
$622,961
Days on Market
34 days
Sold listings
22
Min Sold Price
$470,000
Max Sold Price
$850,000
Avg Sold Price
$662,551
Days until Sold
57 days
Nearby Places
Additional Information about 411 Sora Boulevard Se
















