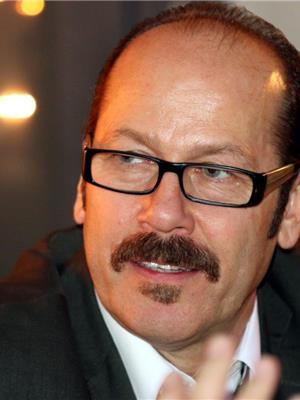301 7711 71 St Nw, Edmonton
- Bedrooms: 2
- Bathrooms: 2
- Living area: 77 square meters
- Type: Apartment
Source: Public Records
Note: This property is not currently for sale or for rent on Ovlix.
We have found 6 Condos that closely match the specifications of the property located at 301 7711 71 St Nw with distances ranging from 2 to 10 kilometers away. The prices for these similar properties vary between 132,500 and 179,000.
Recently Sold Properties
Nearby Places
Name
Type
Address
Distance
Argyll Velodrome
Stadium
6850 88 St NW
1.9 km
Austin O'Brien
School
6110 95th Ave NW
2.4 km
Argyll Centre
School
6859 100 Ave NW
2.9 km
Gallagher Park
Park
Edmonton
3.3 km
J H Picard
School
7055 99 St
3.3 km
Muttart Conservatory
Park
9626 96A St NW
3.6 km
Magic Lantern Princess Theatre
Establishment
10337 82 Ave
4.0 km
Varscona Theatre
Establishment
10329 83 Ave NW
4.0 km
Edmonton Queen Riverboat
Travel agency
9734 98 Ave
4.1 km
Edmonton Public Library - Strathcona Branch
Library
8331 104 St NW
4.1 km
Strathcona High School
School
10450 72 Ave NW
4.3 km
Old Scona Academic High School
School
10523 84th Ave
4.4 km
Property Details
- Heating: Baseboard heaters
- Year Built: 2017
- Structure Type: Apartment
Interior Features
- Basement: None
- Appliances: Washer, Refrigerator, Dishwasher, Dryer, Microwave Range Hood Combo, Window Coverings
- Living Area: 77
- Bedrooms Total: 2
Exterior & Lot Features
- Lot Features: Flat site
- Lot Size Units: square meters
- Parking Total: 1
- Parking Features: Underground, Stall
- Lot Size Dimensions: 77.93
Location & Community
- Common Interest: Condo/Strata
- Community Features: Public Swimming Pool
Property Management & Association
- Association Fee: 450.54
- Association Fee Includes: Exterior Maintenance, Landscaping, Property Management, Heat, Water, Insurance, Other, See Remarks
Tax & Legal Information
- Parcel Number: 10855050
PRISTINE 2 BED/2 BATH UNIT in Elements at Urban Village! 3rd floor, CORNER UNIT w/ LOADS of extra WINDOWS! Amazing floor plan w/ a SEPERATED ENTRY, perfect for shoes & coats. Around the corner is a full 4 piece guest bath. 2 bedrooms, separated by the living area is ideal for a HOME OFFICE, or room mate. Entertain in the living room flooded in NATURAL LIGHT; cook in the ample BRIGHT WHITE kitchen w/ GRANITE counters, MODERN back splash TILE, plenty of cabinets, STAINLESS appliances including an over the range microwave oven & a RARE kitchen WINDOW, not found in most units! Eat in the GENEROUS dining room, it has a pass through view & patio door leading to the large WRAP AROUND, COVERED BALCONY. Morning coffee, BBQ's, evening chats & entertaining will be enhanced as you enjoy your outdoor space w/ TWO VIEWS! RELAX in the master bedroom, it has a sizeable WALK-IN CLOSET & a full 4 piece ENSUITE to enjoy at days end. Park in the UNDERGROUND TITLED parking w/ additional locker storage space! You will LOVE it! (id:1945)
Demographic Information
Neighbourhood Education
| Master's degree | 10 |
| Bachelor's degree | 65 |
| University / Below bachelor level | 10 |
| College | 95 |
| University degree at bachelor level or above | 70 |
Neighbourhood Marital Status Stat
| Married | 130 |
| Widowed | 15 |
| Divorced | 30 |
| Separated | 5 |
| Never married | 140 |
| Living common law | 50 |
| Married or living common law | 175 |
| Not married and not living common law | 195 |
Neighbourhood Construction Date
| 1991 to 2000 | 10 |
| 2001 to 2005 | 15 |
| 2006 to 2010 | 95 |










