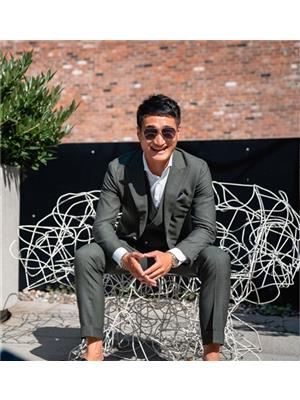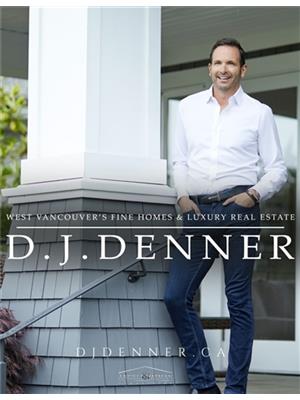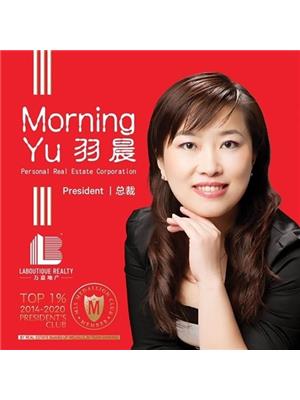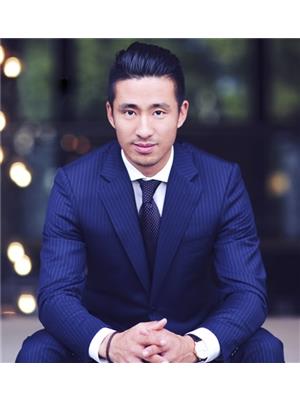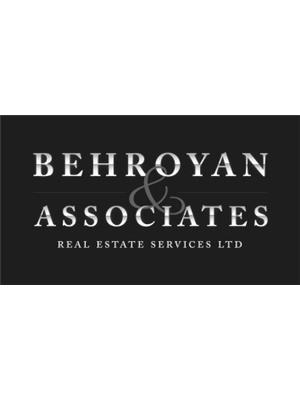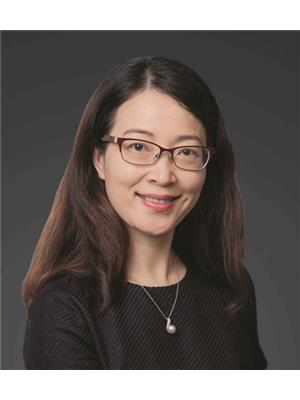3958 W 19th Avenue, Vancouver
- Bedrooms: 5
- Bathrooms: 6
- Living area: 3421 square feet
- Type: Residential
- Added: 14 days ago
- Updated: 3 days ago
- Last Checked: 1 days ago
Experience Modern Luxury in this Custom-built Masterpiece! This stunning home features a sun-filled south-facing backyard & 900+ sqft rooftop patio in the prestigious Dunbar. Its Modern French-inspired design blends seamlessly with impeccable craftsmanship: A/C, tile & HW flooring throughout, a cozy fireplace, and a spacious outdoor deck on main level. Chef´s kitchen features an 8-piece Miele appliance package & dedicated wok kitchen, perfect for culinary enthusiasts! Upstairs, you´ll find three ensuite bedrooms, including a luxurious primary suite with a spa-like 5-piece bathroom & private balcony. Basement features a versatile recreation room offers space for entertainment lounge, a home theatre or kids play area. Plus, the laneway house serves as an ideal mortgage helper or guest suite. (id:1945)
powered by

Property Details
- Cooling: Air Conditioned
- Heating: Radiant heat, Forced air
- Year Built: 2023
- Structure Type: House
- Architectural Style: 2 Level
Interior Features
- Basement: Finished, Unknown, Unknown
- Appliances: All, Intercom, Oven - Built-In
- Living Area: 3421
- Bedrooms Total: 5
- Fireplaces Total: 1
Exterior & Lot Features
- View: View
- Lot Features: Central location, Private setting
- Lot Size Units: square feet
- Parking Total: 2
- Parking Features: Garage
- Building Features: Laundry - In Suite
- Lot Size Dimensions: 4026
Location & Community
- Common Interest: Freehold
- Street Dir Prefix: West
Tax & Legal Information
- Tax Year: 2024
- Parcel Number: 011-540-991
- Tax Annual Amount: 16183.9
Additional Features
- Security Features: Security system, Smoke Detectors, Sprinkler System-Fire
This listing content provided by REALTOR.ca has
been licensed by REALTOR®
members of The Canadian Real Estate Association
members of The Canadian Real Estate Association






