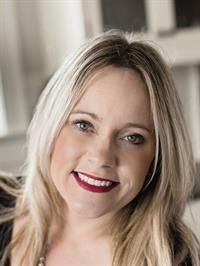922 Esplanade Ave, Ladysmith
- Bedrooms: 2
- Bathrooms: 2
- Living area: 1330 square feet
- Type: Residential
- Added: 51 days ago
- Updated: 32 days ago
- Last Checked: 13 hours ago
Welcome to Ladysmith, BC! This charming home is perfect for first-time buyers seeking convenience and comfort. Located centrally, it's a short stroll to restaurants, Transfer Beach, shopping centers, and the vibrant downtown core. With a low-maintenance yard and fenced space perfect for dogs, relaxation is effortless. Enjoy cozy evenings by the natural gas fireplace in this 2-bedroom, 2-bathroom residence spanning 1300 sq ft. With a detached workshop/storage and a generous 7800 sq ft lot, there's ample space for hobbies and outdoor activities. Plus, you'll appreciate the added value of boat or trailer parking. Zoned C2 for work/live use, this property offers unlimited potential with its highway exposure. Don't miss out on this opportunity to call Ladysmith home! (id:1945)
powered by

Property DetailsKey information about 922 Esplanade Ave
- Cooling: None
- Heating: Baseboard heaters, Electric, Natural gas
- Year Built: 1949
- Structure Type: House
Interior FeaturesDiscover the interior design and amenities
- Living Area: 1330
- Bedrooms Total: 2
- Fireplaces Total: 1
- Above Grade Finished Area: 1330
- Above Grade Finished Area Units: square feet
Exterior & Lot FeaturesLearn about the exterior and lot specifics of 922 Esplanade Ave
- Lot Features: Central location, Other, Marine Oriented
- Lot Size Units: square feet
- Parking Total: 3
- Lot Size Dimensions: 7812
Location & CommunityUnderstand the neighborhood and community
- Common Interest: Freehold
Tax & Legal InformationGet tax and legal details applicable to 922 Esplanade Ave
- Zoning: Commercial
- Parcel Number: 029-995-124
- Tax Annual Amount: 3402
- Zoning Description: C2
Room Dimensions

This listing content provided by REALTOR.ca
has
been licensed by REALTOR®
members of The Canadian Real Estate Association
members of The Canadian Real Estate Association
Nearby Listings Stat
Active listings
25
Min Price
$149,000
Max Price
$1,400,000
Avg Price
$628,720
Days on Market
60 days
Sold listings
14
Min Sold Price
$449,000
Max Sold Price
$1,199,900
Avg Sold Price
$662,236
Days until Sold
71 days
Nearby Places
Additional Information about 922 Esplanade Ave
















































