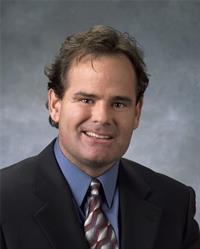31 1410 43 Street S, Lethbridge
- Bedrooms: 2
- Bathrooms: 1
- Living area: 1172 square feet
- Type: Mobile
- Added: 25 days ago
- Updated: 20 days ago
- Last Checked: 22 hours ago
A fully renovated home with addition in Parkview Estates! This 2 bed, 1 bath home offers 1,172 sq/ft of space including a massive kitchen with acacia live edge counter tops, dining area, living area and 2 outdoor spaces as well! With no work left for you to do, 2 off-street parking spaces and an accessible bathroom this home makes downsizing easy. Parkview Estates is quietly tucked away in a convenient south-side neighbourhood close to many amenities and arterial roads. Renovations include new roof, furnace, AC, stainless steel appliances, paint, flooring, light fixtures and the list goes on! (id:1945)
powered by

Property DetailsKey information about 31 1410 43 Street S
Interior FeaturesDiscover the interior design and amenities
Exterior & Lot FeaturesLearn about the exterior and lot specifics of 31 1410 43 Street S
Location & CommunityUnderstand the neighborhood and community
Tax & Legal InformationGet tax and legal details applicable to 31 1410 43 Street S
Room Dimensions

This listing content provided by REALTOR.ca
has
been licensed by REALTOR®
members of The Canadian Real Estate Association
members of The Canadian Real Estate Association
Nearby Listings Stat
Active listings
5
Min Price
$155,000
Max Price
$399,900
Avg Price
$228,580
Days on Market
21 days
Sold listings
2
Min Sold Price
$339,500
Max Sold Price
$400,000
Avg Sold Price
$369,750
Days until Sold
36 days












