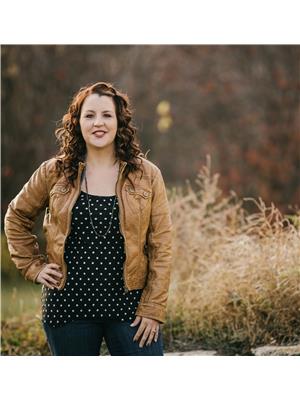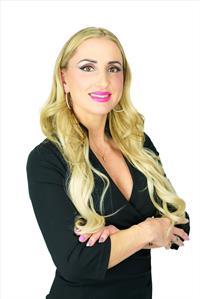231 Weyakwin Drive, Saskatoon
- Bedrooms: 4
- Bathrooms: 3
- Living area: 995 square feet
- Type: Residential
- Added: 10 days ago
- Updated: 9 days ago
- Last Checked: 17 hours ago
Beautifully upgraded 995 sq. ft bungalow in desirable Lakeridge, complete with a mortgage helping suite! This home has been tastefully renovated throughout. As you enter, you are welcomed to a spacious living room with large west-facing windows and hardwood flooring. Next is a wonderfully renovated modern kitchen with white cabinetry, tile backsplash and upgraded countertops as well as tile flooring. The primary bedroom features a renovated 3-piece bathroom with a handy walk-in shower, along with new vanity and fixtures. There are two additional good sized bedrooms, as well as another renovated 4-piece main bathroom. The fully finished basement, with its own separate entrance, offers a fantastic suite with a newer kitchen featuring brand new vinyl flooring a large family room, a 4-piece bath, a bedroom, a den, and its own laundry facilities. Additional upgrades include new windows in 2022 and new shingles in 2021. Outside, enjoy the large deck and generous yard, perfect for entertaining. Additional features include a double driveway, mature trees and central air conditioning. This home shows exceptionally well! (id:1945)
powered by

Property Details
- Cooling: Central air conditioning
- Heating: Forced air, Natural gas
- Year Built: 1985
- Structure Type: House
- Architectural Style: Bungalow
Interior Features
- Basement: Finished, Full
- Appliances: Washer, Refrigerator, Dishwasher, Stove, Dryer, Microwave, Storage Shed, Window Coverings
- Living Area: 995
- Bedrooms Total: 4
Exterior & Lot Features
- Lot Features: Treed, Double width or more driveway
- Parking Features: Parking Space(s)
- Lot Size Dimensions: 49x110
Location & Community
- Common Interest: Freehold
Tax & Legal Information
- Tax Year: 2024
- Tax Annual Amount: 3108
Room Dimensions

This listing content provided by REALTOR.ca has
been licensed by REALTOR®
members of The Canadian Real Estate Association
members of The Canadian Real Estate Association

















