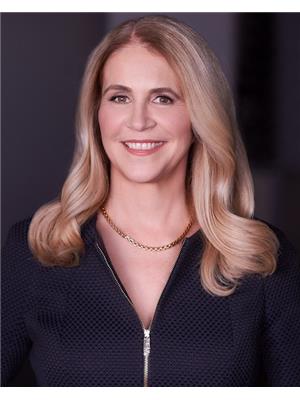1802 65 Spring Garden Avenue, Toronto
- Bedrooms: 2
- Bathrooms: 2
- Type: Apartment
- Added: 17 days ago
- Updated: 9 days ago
- Last Checked: 13 hours ago
DARE TO DREAM!!! THIS ONE IS REAL! Magnificent SW Facing, Sun-Drenched Corner Suite in the Highly Sought After Atrium 2! Tastefully Renovated 2+2 Bdrm, 2 Bath, Bungalow-In-The-Sky! Spacious Primary Rooms. Large Family Room AND Spacious, Airy Sunroom. Reconfigured Kitchen Reno Creating a Warm, Inviting Feeling And Making Entertaining A Breeze! Granite Countertops. Tons of Storage. Deep S/S Sinks, S/S Appliances:Fridge(Water/Ice Dispenser),Stove,Microwave,Dishwasher. SPA-Like Washrooms. In-Suite Laundry Room w/Stackable Washer/Dryer and Built-In Storage+Sink! Open Balcony w/2 Entries! SPECTACULAR VIEWS OF 4 SEASONS! Large Locker + TWO Parking Spots(+BONUS Electric EV Charger!) 24Hr Security,Stunning Timeless Japanese Garden,Indoor Pool,Squash Courts,Party+Media Room,Library + A Myriad of Social Events! Recent Renos:Mn Floor, New Windows, Doors, Balconies +++! *NO ASSESSMENTS IN BLDG FOR 40 YEARS!* GREAT Management + Board of Directors! Yonge/Sheppard:Walk to TTC,Subway,Shops,Grocery Stores,Restaurants,Schools,Walking Paths,401/404/DVP. THIS is a MUST SEE! Once You Live Here, You Won't Want To Leave!
powered by

Property DetailsKey information about 1802 65 Spring Garden Avenue
Interior FeaturesDiscover the interior design and amenities
Exterior & Lot FeaturesLearn about the exterior and lot specifics of 1802 65 Spring Garden Avenue
Location & CommunityUnderstand the neighborhood and community
Business & Leasing InformationCheck business and leasing options available at 1802 65 Spring Garden Avenue
Property Management & AssociationFind out management and association details
Utilities & SystemsReview utilities and system installations
Tax & Legal InformationGet tax and legal details applicable to 1802 65 Spring Garden Avenue
Additional FeaturesExplore extra features and benefits
Room Dimensions

This listing content provided by REALTOR.ca
has
been licensed by REALTOR®
members of The Canadian Real Estate Association
members of The Canadian Real Estate Association
Nearby Listings Stat
Active listings
215
Min Price
$75,000
Max Price
$3,988,000
Avg Price
$992,160
Days on Market
118 days
Sold listings
58
Min Sold Price
$150,000
Max Sold Price
$3,189,000
Avg Sold Price
$903,111
Days until Sold
65 days















