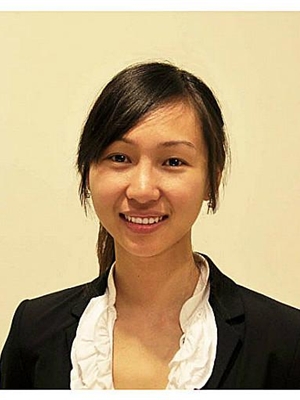Entire 3 Primrose Heights, Adjalatosorontio
- Bedrooms: 3
- Bathrooms: 3
- Type: Townhouse
- Added: 43 days ago
- Updated: 13 days ago
- Last Checked: 10 hours ago
Welcome to a stunning freehold townhome at 3 Primrose Heights! This spacious 1844 sq ft gem offers a unique layout perfect for families. The open-concept design features a HUGE living/dining room with abundant natural light and w/o to the deck, a beautiful kitchen with an island and with stainless steel appliances , and a sun-filled primary bedroom with a 3-piece ensuite and walk-in closet. The main floor also includes a second bedroom and another 3-piece bathroom. Upstairs, you will find a third bedroom, a spacious loft, and a third 3-piece bathroom. With gorgeous finishes and an airy, open layout, this move-in-ready home is truly one of a kind! Don't miss out on this exceptional lease opportunity!
Property Details
- Cooling: Central air conditioning
- Heating: Forced air, Natural gas
- Stories: 2
- Structure Type: Row / Townhouse
- Exterior Features: Brick, Stone
Interior Features
- Basement: Unfinished, N/A
- Flooring: Hardwood, Carpeted, Ceramic
- Appliances: Washer, Refrigerator, Dishwasher, Stove, Dryer
- Bedrooms Total: 3
Exterior & Lot Features
- Lot Features: Conservation/green belt
- Water Source: Municipal water
- Parking Total: 3
- Parking Features: Attached Garage
- Lot Size Dimensions: 33.1 x 100.3 FT
Location & Community
- Directions: CONCESSION RD 8/COUNTY RD 14
- Common Interest: Freehold
- Community Features: School Bus
Business & Leasing Information
- Total Actual Rent: 2850
- Lease Amount Frequency: Monthly
Utilities & Systems
- Sewer: Sanitary sewer
- Utilities: Sewer, Cable
Room Dimensions

This listing content provided by REALTOR.ca has
been licensed by REALTOR®
members of The Canadian Real Estate Association
members of The Canadian Real Estate Association















