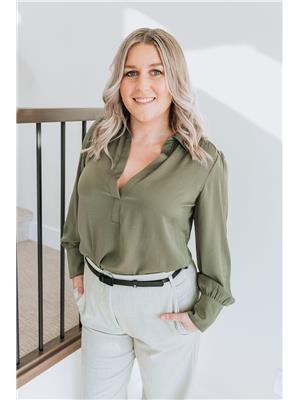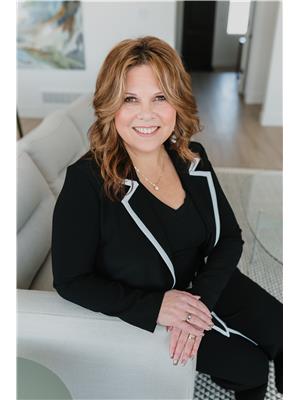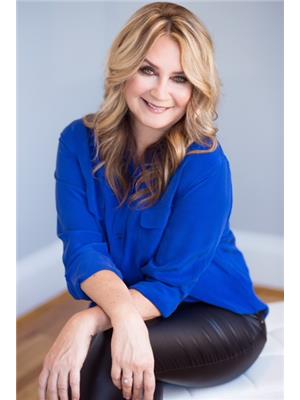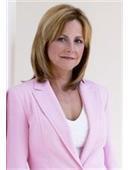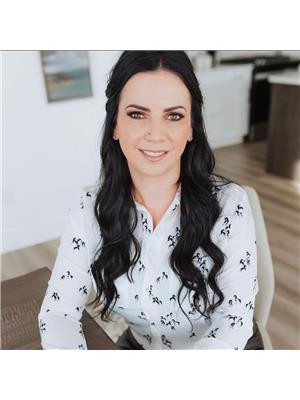227 4th Street E, Saskatoon
- Bedrooms: 4
- Bathrooms: 2
- Living area: 1159 square feet
- Type: Residential
- Added: 10 days ago
- Updated: 6 days ago
- Last Checked: 10 hours ago
Welcome to 227 4th Street East. This property is situated on a 50-foot lot in the highly sought-after Buena Vista neighborhood. Get ready to fall in love with this charming character home. This 1.5-storey home is move-in ready and features 4 bedrooms and 2 baths. As you step inside, you'll be greeted by a functional mudroom, providing ample space for all your coats and shoes. The spacious living room offers a cozy atmosphere, perfect for relaxation. And just beyond, you'll find a designated dining area, complete with custom wood sliding doors, creating a seamless flow between spaces. The main floor also includes a 4-piece bathroom, a bedroom, and the kitchen. Upstairs, you'll discover a bonus area, ideal for a home office or a playroom as well as two generously sized bedrooms. The basement offers even more living space, with a family room perfect for movie nights, an additional bedroom, and a 3-piece bathroom. Throughout the years, there have been several upgrades such as shingles, flooring, fresh paint, and a new fence for your park-like backyard. Location, location, location! Nestled on a 50-foot lot on a quiet street, you're just a stone's throw away from Buena Vista school and Broadway. And with downtown just minutes away, you'll have the best of everything Saskatoon has to offer right at your doorstep. Don't miss out on the opportunity to call 227 4th Street East your home. With its charming character, move-in ready condition, and unbeatable location, this house truly has it all. Contact your favorite REALTOR® today to book a showing. Buyer to verify all measurements. (id:1945)
powered by

Property Details
- Heating: Forced air, Electric, Natural gas
- Stories: 1.5
- Year Built: 1946
- Structure Type: House
Interior Features
- Basement: Finished, Full
- Appliances: Washer, Refrigerator, Dishwasher, Stove, Dryer, Storage Shed
- Living Area: 1159
- Bedrooms Total: 4
Exterior & Lot Features
- Lot Features: Treed, Rectangular
- Lot Size Units: square feet
- Parking Features: Parking Space(s)
- Lot Size Dimensions: 5692.00
Location & Community
- Common Interest: Freehold
Tax & Legal Information
- Tax Year: 2024
- Tax Annual Amount: 3394
Room Dimensions
This listing content provided by REALTOR.ca has
been licensed by REALTOR®
members of The Canadian Real Estate Association
members of The Canadian Real Estate Association






