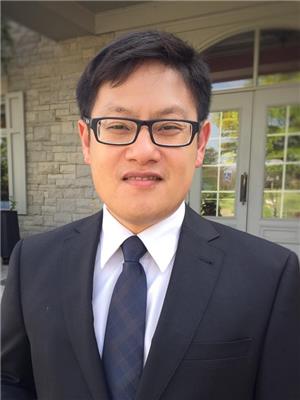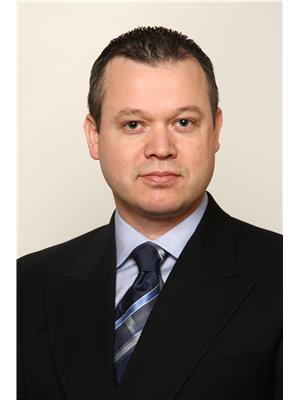Ph 15 372 Highway 7 E, Richmond Hill Doncrest
- Bedrooms: 4
- Bathrooms: 3
- Type: Apartment
- Added: 51 days ago
- Updated: 2 days ago
- Last Checked: 19 hours ago
Welcome to this incredible two-storey penthouse unit in the luxurious Royal Gardens Condo. This beautifully designed unit comes with 3 spacious bedrooms and a den in the heart of Richmond Hill. Approx. 1200sqft with a long outdoor terrace and an open view- this is your dream home to entertain your family/friends and accommodate your growing family. Working from home? Not a problem. You can finally have your own separate office to let your creativity soar. The possibility is endless! Beside the size and extremely functional layout, this unit is superbly maintained- you can just pick up your luggage & move in. 9' Floor-to-ceiling windows/patio door with large private terraces bring in tons of natural light creating an amazing living/entertaining space. Open concept layout with generously sized living/dining room area, exquisite modern kitchen with stainless steel appliances/ quartz counters/ glass backsplash and upgraded cabinetry. The spacious bedroom on the main floor provides opportunities for an in-law suite/kids playroom/guest room/office/etc. On the 2nd floor, you will find the extra large primary bedroom with a large walk-in closet, ensuite bathroom with marble vanity/ glass shower and large picture windows facing the open terrain. Generously-sized 2nd bedroom offers a large double closet and an incredible view from the extended window . The spacious den offers a separate space for reading/work or can function as an extra bedroom. 372 Highway 7 is in a superb location situated in the heart of Richmond Hill, you can have everything at your fingertips- Time Square, Langstaff GO, Bayview Glen Shopping Centre, VIVA terminals, Cinemax, banks, restaurants and shops- just to name a few. Min to best schools (TMS School and etc.), Airport Express Bus (Richmond Hill Centre) & Hwy 404/407. Living at Royal Gardens is about embracing a lifestyle where everything you need and desire is within easy reach- this is the dream home you have been waiting for!
powered by

Property Details
- Cooling: Central air conditioning
- Heating: Forced air, Natural gas
- Stories: 2
- Structure Type: Apartment
- Exterior Features: Concrete
Interior Features
- Flooring: Tile
- Bedrooms Total: 4
- Bathrooms Partial: 1
Exterior & Lot Features
- Lot Features: Carpet Free, Guest Suite
- Parking Total: 1
- Parking Features: Underground
- Building Features: Storage - Locker, Exercise Centre, Recreation Centre, Party Room, Security/Concierge
Location & Community
- Directions: Hwy 7 And Bayview
- Common Interest: Condo/Strata
- Community Features: Pet Restrictions
Property Management & Association
- Association Fee: 808.69
- Association Name: Online Property Management Inc./ 905-597-0392
- Association Fee Includes: Common Area Maintenance, Heat, Water, Insurance, Parking
Tax & Legal Information
- Tax Annual Amount: 3755
Additional Features
- Security Features: Security guard
Room Dimensions
This listing content provided by REALTOR.ca has
been licensed by REALTOR®
members of The Canadian Real Estate Association
members of The Canadian Real Estate Association














