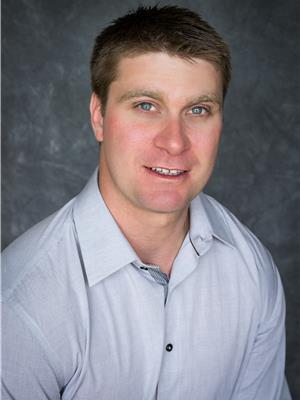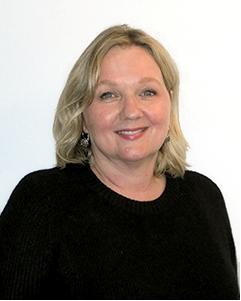1 Chestnut Place, Grand Fallswindsor
- Bedrooms: 3
- Bathrooms: 1
- Living area: 2352 square feet
- Type: Residential
- Added: 207 days ago
- Updated: 23 days ago
- Last Checked: 10 hours ago
CENTRALLY LOCATED ON A QUIET LOW TRAFFIC CUL-DE-SAC IN THE TOWN OF GRAND FALLS-WINDSOR! Easy access to YMCA, Windsor stadium & K-6 Schools. Lot has been partially fenced; firepit area plus wood deck at rear; completely finished detached garage 20'x20'. Exterior of home completed with vinyl siding, Styrofoam insulation below siding, mostly vinyl windows, 1/2 of roof had new shingles added June 2023. Interior main floor consists of foyer area; kitchen with plenty of custom oak cabinets with pantry,( fridge, stove, dishwasher & microwave included); dining room with french doors to living room; large living room; full 4 piece bathroom with soaker tub & corner shower; 2 bedrooms; primary bedroom features a walk-in closet with dressing area. Basement features a recreation room; bedroom & storage area; remainder of basement utilized for laundry & furnace room area with outside entrance. Home heated by a forced air oil & wood furnaces; plenty of closet space. Don't miss out on the opportunity to own this home!!! (id:1945)
powered by

Property Details
- Heating: Forced air, Oil, Wood
- Stories: 1
- Year Built: 1957
- Structure Type: House
- Exterior Features: Vinyl siding
- Foundation Details: Poured Concrete
- Architectural Style: Bungalow
Interior Features
- Flooring: Laminate, Carpeted, Other, Ceramic Tile
- Appliances: Refrigerator, Dishwasher, Stove, Microwave
- Living Area: 2352
- Bedrooms Total: 3
Exterior & Lot Features
- Water Source: Municipal water
- Parking Features: Detached Garage
- Lot Size Dimensions: 93.6'x68.9'x92'x72'
Location & Community
- Common Interest: Freehold
Utilities & Systems
- Sewer: Municipal sewage system
Tax & Legal Information
- Tax Annual Amount: 1386
- Zoning Description: Res.
Room Dimensions

This listing content provided by REALTOR.ca has
been licensed by REALTOR®
members of The Canadian Real Estate Association
members of The Canadian Real Estate Association















