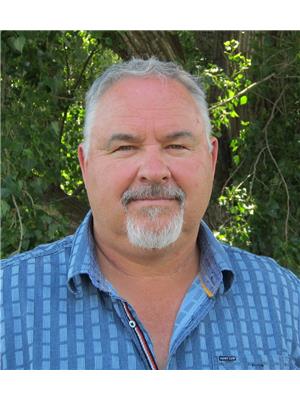6580 Monck Park Rd, Merritt
- Bedrooms: 6
- Bathrooms: 3
- Living area: 3219 square feet
- Type: Residential
- Added: 109 days ago
- Updated: 2 days ago
- Last Checked: 8 hours ago
Your luxury lake house nestled in Nicola Valley awaits. The perfect excuse to escape the hustle & bustle of the city life while embracing nature. Boasting 3153 sqft of living space on a 1.176 acre lot with 150m of waterfront & a private sandy beach. This 5 bedroom 4 bathroom home is everything you will need to capture the okanagan summer sun and champagne powder winters. Cozy up with the gas fire place, melt in the hot tub while overlooking unobstructed water views and your private dock. Natural burning fire pit to capture those star gazing summer evening. Extensive terraced backyard with irrigation, play area, storage shed & AC. Speculation Tax Exempt! Don't miss this opportunity to own your own recreational property forming family memories for a lifetime. (id:1945)
powered by

Property Details
- Heating: Forced air, Propane, Furnace
- Structure Type: House
- Architectural Style: Ranch
- Construction Materials: Wood frame
Interior Features
- Appliances: Refrigerator, Dishwasher, Stove, Window Coverings, Washer & Dryer
- Living Area: 3219
- Bedrooms Total: 6
- Fireplaces Total: 1
Exterior & Lot Features
- View: Mountain view, View of water
- Lot Features: Sloping
- Lot Size Units: acres
- Parking Features: Open
- Road Surface Type: No thru road
- Lot Size Dimensions: 1.18
- Waterfront Features: Waterfront
Location & Community
- Common Interest: Freehold
- Community Features: Family Oriented, Quiet Area
Tax & Legal Information
- Parcel Number: 026-485-575
- Tax Annual Amount: 5888
Room Dimensions
This listing content provided by REALTOR.ca has
been licensed by REALTOR®
members of The Canadian Real Estate Association
members of The Canadian Real Estate Association

















