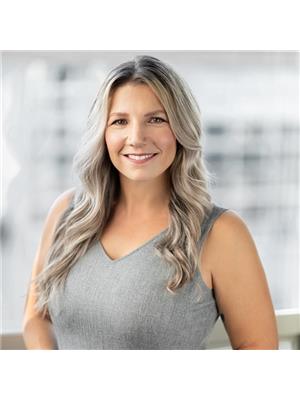105 710 Seventh Avenue, New Westminster
- Bedrooms: 2
- Bathrooms: 2
- Living area: 1177 square feet
- Type: Apartment
- Added: 38 days ago
- Updated: 37 days ago
- Last Checked: 20 hours ago
The Heritage stands out as a renowned, tranquil concrete hi-rise in the area. Situated on the second floor and nestled in the northwest corner, this 2-bedroom, 2-bathroom residence offers a uniquely private living experience within the building, boasting windows on three sides for ample natural light. The kitchen features a charming north-facing window in the nook. Step outside onto the expansive 25'x5' covered balcony that spans across the living and dining areas, perfect for relaxation and entertainment. Additionally, there's a second balcony off the master bedroom. Recent updates to the building include a new parking membrane, refreshed landscaping, modernized elevators, renewed hallway carpets, and a revamped lobby. Monthly strata fees cover heating and hot water, simplifying utility costs. Convenience is key with Royal City Centre, Moody Park, schools, public transportation, and dining options just a stone's throw away. Please note that pets and BBQs are not permitted in this community. (id:1945)
powered by

Property Details
- Heating: Baseboard heaters, Hot Water
- Year Built: 1975
- Structure Type: Apartment
Interior Features
- Appliances: All
- Living Area: 1177
- Bedrooms Total: 2
Exterior & Lot Features
- Lot Features: Central location, Elevator, Wheelchair access
- Lot Size Units: square feet
- Parking Total: 1
- Building Features: Laundry - In Suite
- Lot Size Dimensions: 0
Location & Community
- Common Interest: Condo/Strata
- Community Features: Pets not Allowed, Rentals Allowed With Restrictions
Property Management & Association
- Association Fee: 675
Tax & Legal Information
- Tax Year: 2023
- Parcel Number: 001-288-067
- Tax Annual Amount: 2086.72
Additional Features
- Security Features: Smoke Detectors, Sprinkler System-Fire
This listing content provided by REALTOR.ca has
been licensed by REALTOR®
members of The Canadian Real Estate Association
members of The Canadian Real Estate Association
















